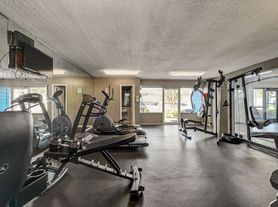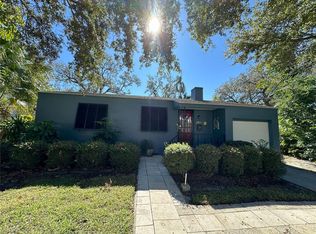Beautifully updated West Tampa home has everything you need. Fall in love with the beautiful front porch, the bright and open feel of the home, and the LED recessed lighting throughout the home. Any chef, experienced or novice, will enjoy preparing meals in this modern and open kitchen that features soft closing wooden cabinets, subway backsplash, huge prep island, full set of stainless steel appliances, and beautiful granite counter tops. The oversized master ensuite features a gorgeous bathroom with dual shower heads and sinks, no more fighting over who's brushing their teeth first. The master's walk-in is sure to accommodate any fashionista's wardrobe. The home also features modern German engineered laminate flooring throughout and porcelain tiles in the wet areas. Along with the home's upgrades includes new doors and hardware throughout, 6" wood baseboards, and the list goes on. Large double lot and nicely fenced in.
House for rent
$3,200/mo
3402 N Tampania Ave, Tampa, FL 33607
3beds
1,619sqft
Price may not include required fees and charges.
Singlefamily
Available now
Cats, dogs OK
Central air
In unit laundry
-- Parking
Central
What's special
Huge prep islandGorgeous bathroomBeautiful granite counter topsPorcelain tilesBeautiful front porchOversized master ensuiteBright and open feel
- 3 days |
- -- |
- -- |
Travel times
Looking to buy when your lease ends?
With a 6% savings match, a first-time homebuyer savings account is designed to help you reach your down payment goals faster.
Offer exclusive to Foyer+; Terms apply. Details on landing page.
Facts & features
Interior
Bedrooms & bathrooms
- Bedrooms: 3
- Bathrooms: 2
- Full bathrooms: 2
Heating
- Central
Cooling
- Central Air
Appliances
- Included: Dishwasher, Disposal, Dryer, Microwave, Range, Refrigerator, Washer
- Laundry: In Unit, Laundry Closet
Features
- Living Room/Dining Room Combo, Open Floorplan, Split Bedroom
- Flooring: Laminate
Interior area
- Total interior livable area: 1,619 sqft
Video & virtual tour
Property
Parking
- Details: Contact manager
Features
- Stories: 1
- Exterior features: Blinds, Corner Lot, Flooring: Laminate, Heating system: Central, Inside Utility, Laundry Closet, Living Room/Dining Room Combo, Lot Features: Corner Lot, Open Floorplan, Split Bedroom
Details
- Parcel number: 1829104OR000010000230A
Construction
Type & style
- Home type: SingleFamily
- Property subtype: SingleFamily
Condition
- Year built: 1952
Community & HOA
Location
- Region: Tampa
Financial & listing details
- Lease term: 12 Months
Price history
| Date | Event | Price |
|---|---|---|
| 10/16/2025 | Listed for rent | $3,200+6.7%$2/sqft |
Source: Stellar MLS #TB8419010 | ||
| 9/6/2023 | Listing removed | -- |
Source: Stellar MLS #T3454089 | ||
| 8/30/2023 | Listed for rent | $3,000$2/sqft |
Source: Stellar MLS #T3454089 | ||
| 8/14/2023 | Listing removed | -- |
Source: Stellar MLS #T3454089 | ||
| 8/3/2023 | Price change | $3,000-6.3%$2/sqft |
Source: Stellar MLS #T3454089 | ||

