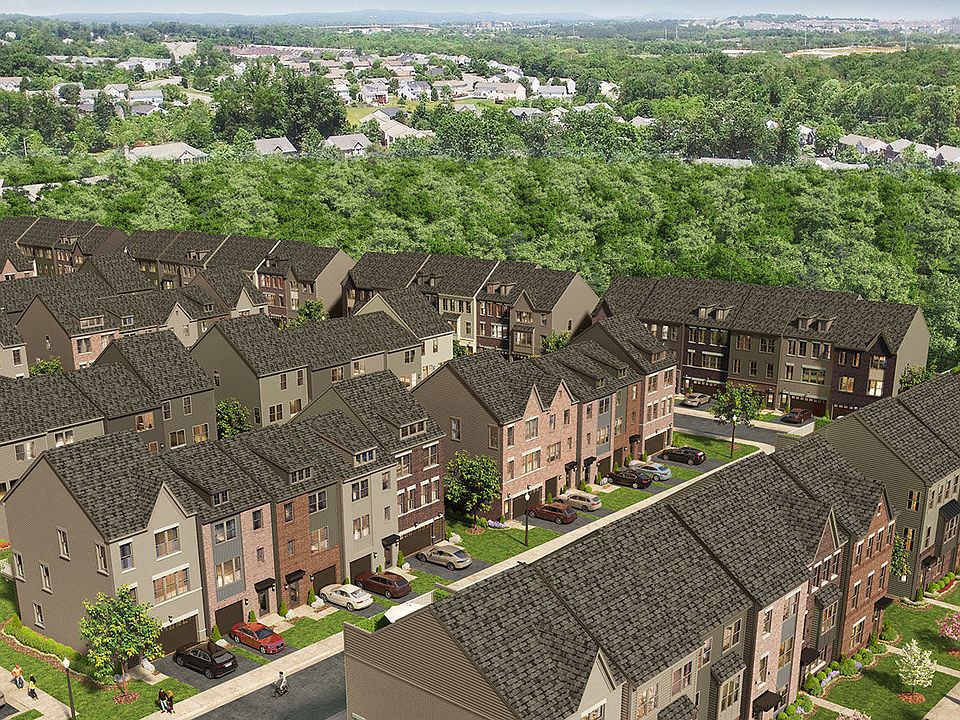Finally, after many requests, the Hartland model home at Mill Branch Crossing in Bowie is now available for sale. This is your last chance to own this sought-after floor plan in our community, with delivery set for December. Just minutes from Washington, DC, Mill Branch Crossing blends the convenience of city access with the charm of a thoughtfully designed neighborhood. Inside, you will find a one-car front garage and a versatile lower level with a flex room and full bath, perfect as a guest suite, home office, or media retreat. The main level showcases an open-concept gourmet kitchen with quartz countertops, double ovens, stainless steel appliances, and a spacious island that anchors the space for both casual meals and entertaining. The expansive living room offers plenty of room for relaxation and gatherings, and a conveniently located half bath adds comfort for family and guests. An oversized deck extends your living space outdoors, creating the perfect spot for morning coffee, evening downtime, or weekend cookouts. Upstairs, the owner’s suite is a true retreat with a generous walk-in closet and a spa-inspired bathroom. Two additional bedrooms offer comfort and flexibility, and the laundry room is conveniently located on the bedroom level for everyday ease. Since this is the model home, the buyer will also receive exclusive upgrades including designer wall accents, a paved backyard patio, custom lighting, and curtain rods. Every detail is elevated by the Inspired A Design Package, ensuring a cohesive modern style throughout. Schedule a private showing today!
New construction
$559,990
3402 Saint Edwards Ave, Bowie, MD 20716
3beds
2,130sqft
Townhouse
Built in 2025
1,000 Square Feet Lot
$-- Zestimate®
$263/sqft
$135/mo HOA
What's special
Paved backyard patioGenerous walk-in closetOne-car front garageOversized deckStainless steel appliancesDesigner wall accentsQuartz countertops
- 50 days |
- 148 |
- 9 |
Zillow last checked: 8 hours ago
Listing updated: October 01, 2025 at 04:20am
Listed by:
Martin Alloy 571-999-7039,
SM Brokerage, LLC
Source: Bright MLS,MLS#: MDPG2177798
Travel times
Schedule tour
Select your preferred tour type — either in-person or real-time video tour — then discuss available options with the builder representative you're connected with.
Facts & features
Interior
Bedrooms & bathrooms
- Bedrooms: 3
- Bathrooms: 4
- Full bathrooms: 3
- 1/2 bathrooms: 1
- Main level bathrooms: 1
Heating
- Forced Air, Natural Gas
Cooling
- Central Air, Electric
Appliances
- Included: Dishwasher, Microwave, Oven/Range - Gas, Disposal, Refrigerator, Water Heater
Features
- Dining Area, Open Floorplan, Kitchen Island, Pantry, Recessed Lighting, Upgraded Countertops, Walk-In Closet(s), 9'+ Ceilings, High Ceilings
- Flooring: Luxury Vinyl, Carpet, Hardwood
- Windows: Screens
- Has basement: No
- Has fireplace: No
Interior area
- Total structure area: 2,130
- Total interior livable area: 2,130 sqft
- Finished area above ground: 2,130
Property
Parking
- Total spaces: 1
- Parking features: Garage Faces Front, Attached
- Attached garage spaces: 1
Accessibility
- Accessibility features: None
Features
- Levels: Three
- Stories: 3
- Pool features: None
Lot
- Size: 1,000 Square Feet
Details
- Additional structures: Above Grade
- Parcel number: NO TAX RECORD
- Zoning: N/A
- Special conditions: Standard
Construction
Type & style
- Home type: Townhouse
- Architectural style: Traditional
- Property subtype: Townhouse
Materials
- Brick Front, Vinyl Siding
- Foundation: Slab
Condition
- Excellent
- New construction: Yes
- Year built: 2025
Details
- Builder model: Hartland (J)
- Builder name: Stanley Martin Homes
Utilities & green energy
- Sewer: Public Sewer
- Water: Public
- Utilities for property: Cable Available, Underground Utilities
Community & HOA
Community
- Subdivision: Mill Branch Crossing
HOA
- Has HOA: Yes
- Amenities included: Common Grounds, Tot Lots/Playground
- Services included: Maintenance Grounds, Snow Removal, Trash, Lawn Care Front, Lawn Care Rear, Lawn Care Side, Road Maintenance
- HOA fee: $135 monthly
Location
- Region: Bowie
Financial & listing details
- Price per square foot: $263/sqft
- Date on market: 10/1/2025
- Listing agreement: Exclusive Right To Sell
- Listing terms: Conventional,FHA,VA Loan
- Ownership: Fee Simple
About the community
Welcome to Mill Branch Crossing in Bowie, MD by Stanley Martin Homes. Featuring five distinctive low-maintenance garage townhome designs to choose from, Mill Branch Crossing will give you the option to pick from 3 -5 bedrooms and expand your living space with an added 4th floor in several of our SMart Select Homes.
This new neighborhood offers homeowners an opportunity to enjoy a low-maintenance, active lifestyle in a tree-lined neighborhood just 20 miles from Washington D.C. in Bowie. Living at Mill Branch Crossing means you'll enjoy all that Bowie has to offer - including proximity to a wide array of shopping, dining, and commuter routes.
Hop in your car (or on your bike) and you're a quick 0.2 miles to Walmart, 1.4 miles to Bowie Town Center (with its LA Fitness, First Watch, Best Buy, and Chipotle ), 1.9 miles to Bowie Dog Park, and 2 miles to Prince George's Stadium.
Choose Mill Branch Crossing as your next home and enjoy a home with the space you need and the location you've been longing for.
Source: Stanley Martin Homes

