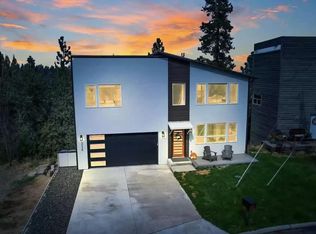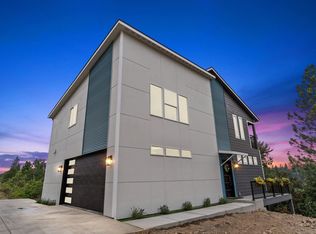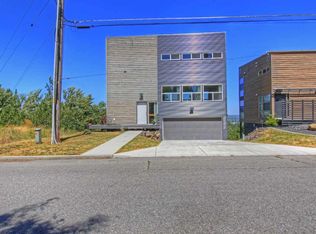Closed
$480,000
3402 W Grandview Ave, Spokane, WA 99224
3beds
3baths
2,225sqft
Single Family Residence
Built in 2025
7,405.2 Square Feet Lot
$-- Zestimate®
$216/sqft
$1,493 Estimated rent
Home value
Not available
Estimated sales range
Not available
$1,493/mo
Zestimate® history
Loading...
Owner options
Explore your selling options
What's special
Downtown views from a private office! Seller offering $5k toward closing costs! Step into this beautiful 2,225 sq. ft. home with 3 bedrooms, 2.5 baths, & luxurious modern finishes. Take in the blonde luxury vinyl plank flooring, white shaker cabinets with upgraded glass-front uppers, marble-look quartz countertops, and brushed gold hardware. The kitchen dazzles with Frigidaire appliances, including an upgraded Gallery fridge. Soaring 9-foot ceilings and large extra-insulated windows brighten the main floor. Hardcore doors throughout. Upstairs, the huge primary suite offers a walk-in closet, double sink bathroom, & a private office w/ views of downtown Spokane. Family room in daylight basement, and fully finished garage. Just a 3-minute walk to Grandview Park and minutes from downtown Spokane, this home blends style, comfort, and an unbeatable location. The builder is finishing landscaping & enclosed fence off of basement patio.
Zillow last checked: 8 hours ago
Listing updated: October 17, 2025 at 01:33pm
Listed by:
Maria Ladd 509-850-2086,
The Hornberger Group, LLC
Source: SMLS,MLS#: 202514391
Facts & features
Interior
Bedrooms & bathrooms
- Bedrooms: 3
- Bathrooms: 3
Basement
- Level: Basement
First floor
- Level: First
- Area: 707 Square Feet
Other
- Level: Second
- Area: 1078 Square Feet
Heating
- Electric, Forced Air
Cooling
- Central Air
Appliances
- Included: Dishwasher, Refrigerator, Disposal, Microwave
Features
- Hard Surface Counters
- Flooring: Wood
- Windows: Windows Vinyl
- Basement: Partial,Finished,Daylight,Rec/Family Area,Walk-Out Access
- Has fireplace: No
Interior area
- Total structure area: 2,225
- Total interior livable area: 2,225 sqft
Property
Parking
- Total spaces: 2
- Parking features: Attached, Garage Door Opener, Off Site, Shared Driveway
- Garage spaces: 2
- Has uncovered spaces: Yes
Features
- Levels: Three Or More
- Stories: 3
- Has view: Yes
- View description: City, Mountain(s), Territorial
Lot
- Size: 7,405 sqft
- Features: Views, Sprinkler - Partial, Hillside, Irregular Lot
Details
- Parcel number: 25261.2325
Construction
Type & style
- Home type: SingleFamily
- Architectural style: Contemporary
- Property subtype: Single Family Residence
Materials
- Masonite, Siding, Fiber Cement
- Roof: Composition
Condition
- New construction: Yes
- Year built: 2025
Community & neighborhood
Location
- Region: Spokane
Other
Other facts
- Listing terms: FHA,VA Loan,Conventional,Cash
- Road surface type: Paved
Price history
| Date | Event | Price |
|---|---|---|
| 10/17/2025 | Sold | $480,000-1%$216/sqft |
Source: | ||
| 9/16/2025 | Pending sale | $485,000$218/sqft |
Source: | ||
| 6/25/2025 | Price change | $485,000-1%$218/sqft |
Source: | ||
| 5/7/2025 | Price change | $489,999-2%$220/sqft |
Source: | ||
| 4/22/2025 | Price change | $499,999-3.8%$225/sqft |
Source: | ||
Public tax history
| Year | Property taxes | Tax assessment |
|---|---|---|
| 2021 | $891 | -- |
| 2020 | $891 +13.9% | $70,000 +7.7% |
| 2019 | $782 | $65,000 |
Find assessor info on the county website
Neighborhood: Thorpe-Westwood
Nearby schools
GreatSchools rating
- 8/10Hutton Elementary SchoolGrades: PK-6Distance: 3.1 mi
- 7/10Carla Peperzak Middle SchoolGrades: 6-8Distance: 5.1 mi
- 8/10Lewis & Clark High SchoolGrades: 9-12Distance: 2.1 mi
Schools provided by the listing agent
- Elementary: Hutton
- Middle: Peperzak
- High: Lewis & Clark
- District: Spokane Dist 81
Source: SMLS. This data may not be complete. We recommend contacting the local school district to confirm school assignments for this home.

Get pre-qualified for a loan
At Zillow Home Loans, we can pre-qualify you in as little as 5 minutes with no impact to your credit score.An equal housing lender. NMLS #10287.


