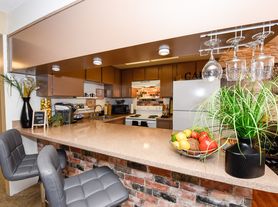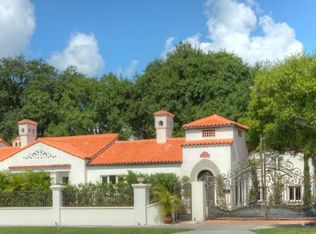You are in luck! This 4 bedroom / 2 bathroom, South Tampa jewel has just come back to market! With a newly remodeled kitchen featuring white quartz countertops and all stainless steal appliances, you will love not only the style, but the sheer amplitude of available spaces in this home - not to mention the back patio with a pergola and workshop, ready for relaxing or entertaining. The Primary Suite is large and bright, located in the front of the home, while bedrooms 2-4 are located towards the back of the home, making the layout ideal for those who are looking for a larger home that also offers a bit of privacy for its many residents. In case you are bringing along someone who would benefit from a separate entrance, the back bedroom number 4 is adjacent to a bonus room with a well positioned back yard second entrance. To sweeten the deal, the oversized backyard garage or workshop is easily converted into a home office, back yard party area for entertaining, or the "she-shed" of your dreams! Have pets? You are welcome to bring them along as this home is pet friendly! Searching for a duplex or a home with a mother-in-law suite? This home is listed for rent as a 4 bedroom at this price, yet there is a separate 2 bedroom mother-in-law style suite with its own 3rd entrance than can be rented for an additional fee. The choice is yours and the possibilities with this home are truly endless. All information is deemed reliable, measurements are approximate, tenant to verify all prior to leasing. Equal Housing Opportunity.
House for rent
$2,700/mo
3402 W Van Buren Dr, Tampa, FL 33611
4beds
1,800sqft
Price may not include required fees and charges.
Singlefamily
Available now
Cats, dogs OK
Central air
In unit laundry
-- Parking
Central
What's special
White quartz countertopsNewly remodeled kitchen
- 39 days |
- -- |
- -- |
Travel times
Looking to buy when your lease ends?
Consider a first-time homebuyer savings account designed to grow your down payment with up to a 6% match & a competitive APY.
Facts & features
Interior
Bedrooms & bathrooms
- Bedrooms: 4
- Bathrooms: 2
- Full bathrooms: 2
Heating
- Central
Cooling
- Central Air
Appliances
- Included: Dishwasher, Dryer, Freezer, Microwave, Refrigerator, Stove, Washer
- Laundry: In Unit, Laundry Room
Features
- Eat-in Kitchen, Kitchen/Family Room Combo, Primary Bedroom Main Floor, Solid Surface Counters, Stone Counters
Interior area
- Total interior livable area: 1,800 sqft
Video & virtual tour
Property
Parking
- Details: Contact manager
Features
- Stories: 1
- Exterior features: Eat-in Kitchen, Electric Water Heater, Front Porch, Heating system: Central, Ice Maker, Kitchen/Family Room Combo, Laundry Room, Open Patio, Primary Bedroom Main Floor, Rear Porch, Solid Surface Counters, Stone Counters
Details
- Parcel number: 18301541O000006000010A
Construction
Type & style
- Home type: SingleFamily
- Property subtype: SingleFamily
Condition
- Year built: 1952
Community & HOA
Location
- Region: Tampa
Financial & listing details
- Lease term: 12 Months
Price history
| Date | Event | Price |
|---|---|---|
| 10/17/2025 | Price change | $2,700-5.3%$2/sqft |
Source: Stellar MLS #A4665944 | ||
| 9/23/2025 | Listed for rent | $2,850-36.7%$2/sqft |
Source: Stellar MLS #A4665944 | ||
| 8/16/2025 | Listing removed | $4,500$3/sqft |
Source: Zillow Rentals | ||
| 6/25/2025 | Price change | $4,500-10%$3/sqft |
Source: Zillow Rentals | ||
| 5/13/2025 | Listed for rent | $5,000$3/sqft |
Source: Zillow Rentals | ||

