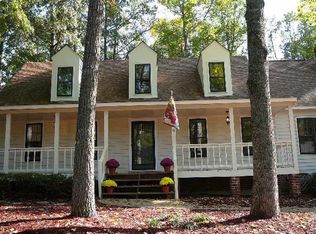Absolutely stunning must see put it at the top of your list TODAY before its gone. Renovated 6 BR 3.5 Bath Colonial style home in Brandermill boasting over 3000sqft, along w stone & vinyl siding, newer roof, replacement windows, screened porch, spacious deck w bench seating, rear patio, gutter guards, irrigation system,double wide driveway, beautifully landscaped level lot, & so much more. Downstairs in law suite includes tiled floors, vaulted ceilings, fan, & private bath w tiled floors/shower/new vanity w granite. Another 1st floor bedroom, converted garage for storage, & utility room makes for the total package in law suite or 2nd master bedroom. Huge eat in kitchen w tiled floors, stainless app, tiled backsplash, tons of cabinet & countertop spacing. Formal living and dining rooms w new hardwoods, bay windows, & detailed moldings. Family room also w new hardwoods, gorgeous floor to ceiling stone gas FP, & recessed lighting. Second floor master bedroom2 w sitting room/nursery off of it along w walk in closet & updated bath w tiled floors, tiled tops, tub/shower combo. There other secondary bedrooms along w a hallway full bath rounds out the 2nd floor. This one wont last!
This property is off market, which means it's not currently listed for sale or rent on Zillow. This may be different from what's available on other websites or public sources.
