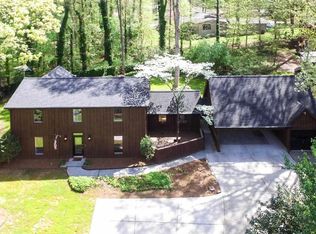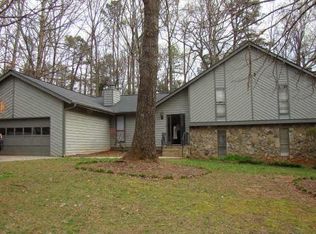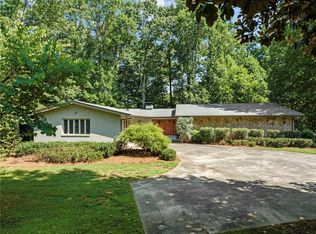Closed
$440,000
3402 Wynnewood Ln, Duluth, GA 30096
3beds
1,920sqft
Single Family Residence, Residential
Built in 1977
0.74 Acres Lot
$438,500 Zestimate®
$229/sqft
$2,255 Estimated rent
Home value
$438,500
$403,000 - $478,000
$2,255/mo
Zestimate® history
Loading...
Owner options
Explore your selling options
What's special
Welcome home! This well-maintained & meticulously improved property offers an ideal floor plan with a bright, open living space.. only 1 mile away from all the charm of Historic Downtown Duluth! This solid-built 70's ranch home has a stunning, modern kitchen - brand new & ready for hosting! Custom tile, stainless steel appliances, new light fixtures, and custom details can be found throughout the home. A new driveway was recently added to the property, along with gorgeous, lush landscaping. You can acquire what feels like a private, wooded retreat on the most peaceful cul-de-sac. This house boasts a beautiful, stately fireplace, vaulted ceilings, a covered screened-in back patio, and a spacious living room with great windows that overflow with natural light. 100% move-in ready, you will instantly feel right at home!
Zillow last checked: 8 hours ago
Listing updated: August 26, 2025 at 11:02pm
Listing Provided by:
Jordan Sasser,
Bolst, Inc. 919-522-6437
Bought with:
Jill Rice, 353868
Keller Williams Realty Peachtree Rd.
Source: FMLS GA,MLS#: 7598850
Facts & features
Interior
Bedrooms & bathrooms
- Bedrooms: 3
- Bathrooms: 2
- Full bathrooms: 2
- Main level bathrooms: 2
- Main level bedrooms: 3
Primary bedroom
- Features: Master on Main
- Level: Master on Main
Bedroom
- Features: Master on Main
Primary bathroom
- Features: Double Vanity, Shower Only
Dining room
- Features: Separate Dining Room
Kitchen
- Features: Cabinets Other, Eat-in Kitchen, Pantry, Solid Surface Counters
Heating
- Forced Air, Natural Gas
Cooling
- Ceiling Fan(s), Central Air, Electric
Appliances
- Included: Dishwasher, Gas Oven, Gas Range, Gas Water Heater, Range Hood, Refrigerator
- Laundry: Laundry Room, Main Level
Features
- Beamed Ceilings, Crown Molding, Entrance Foyer, High Speed Internet, Vaulted Ceiling(s)
- Flooring: Luxury Vinyl, Tile
- Windows: Insulated Windows
- Basement: None
- Number of fireplaces: 1
- Fireplace features: Family Room, Gas Starter, Stone
- Common walls with other units/homes: No Common Walls
Interior area
- Total structure area: 1,920
- Total interior livable area: 1,920 sqft
- Finished area above ground: 1,920
- Finished area below ground: 0
Property
Parking
- Total spaces: 2
- Parking features: Driveway
- Has uncovered spaces: Yes
Accessibility
- Accessibility features: None
Features
- Levels: One
- Stories: 1
- Patio & porch: Patio, Rear Porch, Screened
- Exterior features: Private Yard, Rain Gutters
- Pool features: None
- Spa features: None
- Fencing: None
- Has view: Yes
- View description: Trees/Woods
- Waterfront features: None
- Body of water: None
Lot
- Size: 0.74 Acres
- Dimensions: 41x283x233x183
- Features: Back Yard, Cul-De-Sac, Front Yard, Landscaped, Private
Details
- Additional structures: None
- Parcel number: R6295 044
- Other equipment: None
- Horse amenities: None
Construction
Type & style
- Home type: SingleFamily
- Architectural style: Ranch
- Property subtype: Single Family Residence, Residential
Materials
- Cedar, Wood Siding
- Foundation: Slab
- Roof: Composition
Condition
- Resale
- New construction: No
- Year built: 1977
Utilities & green energy
- Electric: 110 Volts
- Sewer: Septic Tank
- Water: Public
- Utilities for property: Cable Available, Electricity Available, Natural Gas Available, Phone Available, Sewer Available, Water Available
Green energy
- Energy efficient items: Thermostat
- Energy generation: None
Community & neighborhood
Security
- Security features: Fire Alarm, Security System Owned, Smoke Detector(s)
Community
- Community features: Near Schools, Near Shopping, Sidewalks, Street Lights
Location
- Region: Duluth
- Subdivision: Howell Glen
HOA & financial
HOA
- Has HOA: No
Other
Other facts
- Road surface type: Paved
Price history
| Date | Event | Price |
|---|---|---|
| 8/25/2025 | Sold | $440,000-2.2%$229/sqft |
Source: | ||
| 7/31/2025 | Pending sale | $450,000$234/sqft |
Source: | ||
| 7/9/2025 | Price change | $450,000-3.2%$234/sqft |
Source: | ||
| 6/17/2025 | Listed for sale | $465,000+60.3%$242/sqft |
Source: | ||
| 3/31/2021 | Sold | $290,000+1.8%$151/sqft |
Source: Public Record | ||
Public tax history
| Year | Property taxes | Tax assessment |
|---|---|---|
| 2024 | $4,130 +13% | $152,800 -4.2% |
| 2023 | $3,656 +22.8% | $159,560 +37.6% |
| 2022 | $2,977 +1.9% | $116,000 +12.8% |
Find assessor info on the county website
Neighborhood: 30096
Nearby schools
GreatSchools rating
- 7/10Chattahoochee Elementary SchoolGrades: PK-5Distance: 1.1 mi
- 7/10Coleman Middle SchoolGrades: 6-8Distance: 0.9 mi
- 6/10Duluth High SchoolGrades: 9-12Distance: 0.9 mi
Schools provided by the listing agent
- Elementary: Chattahoochee - Gwinnett
- Middle: Duluth
- High: Duluth
Source: FMLS GA. This data may not be complete. We recommend contacting the local school district to confirm school assignments for this home.
Get a cash offer in 3 minutes
Find out how much your home could sell for in as little as 3 minutes with a no-obligation cash offer.
Estimated market value
$438,500
Get a cash offer in 3 minutes
Find out how much your home could sell for in as little as 3 minutes with a no-obligation cash offer.
Estimated market value
$438,500


