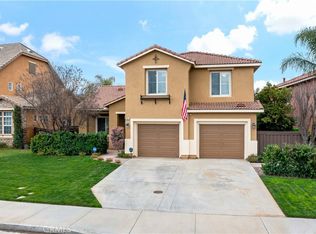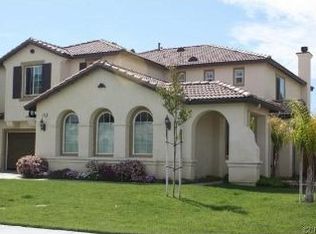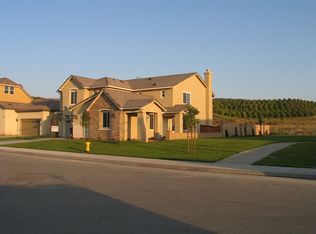Welcome to your private slice of paradise—where luxury, lifestyle, and location collide in this show-stopping 5-bedroom, 5-bathroom pool home with over 3,600 square feet of impeccably designed living space and no rear neighbors. Step through the front door into a bright, airy layout that perfectly balances form and function. The main floor is thoughtfully designed with a private guest suite complete with its own ensuite bathroom, a dedicated office that’s ideal for remote work, and a completely reimagined chef’s kitchen that’s nothing short of magazine-worthy. Outfitted with gleaming quartz countertops, custom cabinetry, high-end stainless steel appliances, a farmhouse sink, double ovens, and a massive center island—this is where culinary dreams come to life. The adjacent living room stuns with soaring ceilings, recessed lighting, a cozy fireplace with custom wood mantle, and seamless flow to the heart of the home: And what a backyard—this is an entertainer’s fantasy and a resort-style retreat all in one. Imagine hosting unforgettable gatherings under the sprawling wooden patio cover with your fully-loaded outdoor kitchen featuring a built-in BBQ, pizza oven, mini fridge, and luxurious stone counters. Lounge poolside next to the shimmering pebble-tech pool and spa, framed by dual waterfalls and soothing water features. Gather around the gas firepit under the stars, or unwind in the shade of the grapevine-covered pergola. With custom hardscape, lush landscaping, an inground trampoline, artificial turf, and smart lighting throughout—this outdoor space is pure magic. Upstairs, the second floor offers a spacious loft, a Jack & Jill suite, and a serene primary suite with its own fireplace, breathtaking greenbelt views, and a spa-inspired bathroom complete with soaking tub, glass-enclosed shower, dual vanities, and an oversized walk-in closet. The third floor is a hidden treasure: a private ensuite bedroom perfect for a guest suite, teen hideaway, or multigenerational living. Located in the award-winning Great Oak School District and just minutes from Temecula’s iconic wine country, equestrian trails, and outdoor recreation, this home isn’t just a place—it’s a lifestyle. Homes of this caliber, with this much soul and attention to detail, are rare. This is your once-in-a-lifetime chance to own something truly unforgettable.
This property is off market, which means it's not currently listed for sale or rent on Zillow. This may be different from what's available on other websites or public sources.


