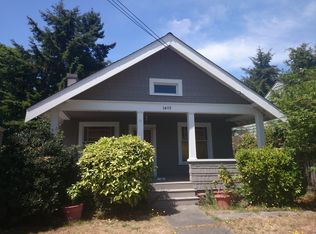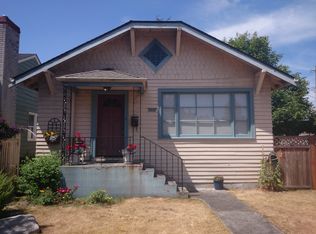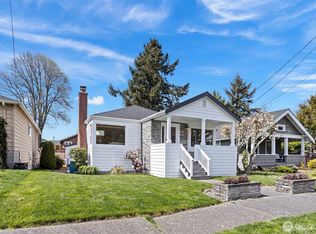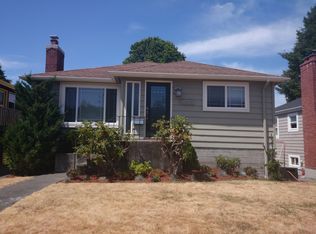Prime Alki location on quiet street, just moments away from beach and parks. Vintage Cape Cod is warm and inviting. The moment you step inside you feel at home. Cozy up to your gas fireplace or gaze out upon the lovely yard from the living room. Open floor plan flows from dining room to kitchen with built in storage between rooms. Hard to find 3 bedrooms on main floor but this great home has them. Bathroom has white tile shower surround and floor. Lower level family room plus media area is very spacious. Extra unfinished area is a great equity builder. Go outside to enjoy the quaint brick courtyard surrounded by flowers and trees, accent lighting and a sprinkler system to easily water your mature landscaping. Garage plus off street parking.
This property is off market, which means it's not currently listed for sale or rent on Zillow. This may be different from what's available on other websites or public sources.




