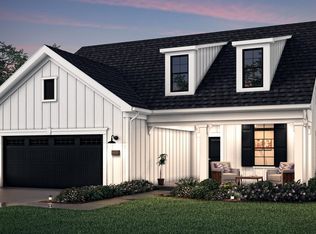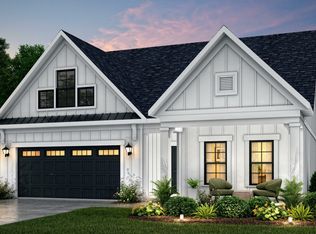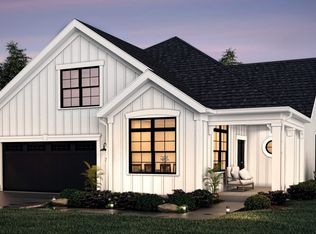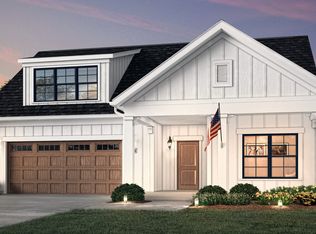Sold for $392,000
$392,000
3403 Cameron School Rd, Ames, IA 50014
5beds
1,884sqft
Single Family Residence, Residential
Built in 1992
0.75 Acres Lot
$436,100 Zestimate®
$208/sqft
$2,598 Estimated rent
Home value
$436,100
$414,000 - $458,000
$2,598/mo
Zestimate® history
Loading...
Owner options
Explore your selling options
What's special
Welcome to 3403 Cameron School Rd in Ames, IA! This charming 4-bedroom, 2-bathroom home is situated on a sprawling .75-acre lot and features a spacious 2-car garage. The property also includes a unique bonus - an accessory dwelling unit/guest house/in-law suite with 1 bedroom and 1 bathroom and a 1 car garage, offering even more living space and flexibility. Whether you're looking for a home or an investment property, this is the perfect place for you! Don't miss out on this incredible opportunity - schedule a showing today!
Zillow last checked: 8 hours ago
Listing updated: August 24, 2023 at 09:02am
Listed by:
Jason Jennings 515-956-1501,
Friedrich Realty
Bought with:
Flanders Team, S58137
RE/MAX REAL ESTATE CENTER
Source: CIBR,MLS#: 61645
Facts & features
Interior
Bedrooms & bathrooms
- Bedrooms: 5
- Bathrooms: 3
- Full bathrooms: 1
- 3/4 bathrooms: 2
Bedroom
- Description: Main House
- Level: Main
Bedroom 2
- Description: Main House
- Level: Main
Bedroom 3
- Description: Main House
- Level: Basement
Bedroom 5
- Description: Main House
- Level: Basement
Bedroom 5
- Description: Mother In Law House
- Level: Main
Full bathroom
- Level: Basement
Other
- Description: Mother In Law House
- Level: Main
Other
- Description: Main House Jack and Jill
- Level: Main
Family room
- Description: Main House
- Level: Basement
Kitchen
- Level: Main
Kitchen
- Description: Mother In Law House
- Level: Main
Laundry
- Level: Main
Living room
- Level: Main
Living room
- Description: Mother In Law House
- Level: Main
Utility room
- Level: Basement
Utility room
- Level: Basement
Heating
- Geothermal
Cooling
- Central Air
Appliances
- Included: Dishwasher, Microwave, Range, Refrigerator
- Laundry: Main Level
Features
- Ceiling Fan(s)
- Flooring: Luxury Vinyl, Carpet
- Basement: Full
- Has fireplace: Yes
- Fireplace features: Gas
Interior area
- Total structure area: 1,884
- Total interior livable area: 1,884 sqft
- Finished area below ground: 1,160
Property
Parking
- Parking features: Garage
- Has garage: Yes
Lot
- Size: 0.75 Acres
- Features: Level
Details
- Parcel number: 0520200395
- Zoning: A-1 - Ag
- Special conditions: Standard
Construction
Type & style
- Home type: SingleFamily
- Property subtype: Single Family Residence, Residential
Materials
- Other
- Foundation: Block, Concrete Perimeter
Condition
- Year built: 1992
Utilities & green energy
- Sewer: Septic Tank
- Water: Rural
Community & neighborhood
Location
- Region: Ames
Other
Other facts
- Road surface type: Hard Surface
Price history
| Date | Event | Price |
|---|---|---|
| 8/24/2023 | Sold | $392,000-7.8%$208/sqft |
Source: | ||
| 7/17/2023 | Pending sale | $425,000$226/sqft |
Source: | ||
| 6/29/2023 | Price change | $425,000-5.3%$226/sqft |
Source: | ||
| 5/24/2023 | Price change | $449,000-10.2%$238/sqft |
Source: | ||
| 9/27/2022 | Price change | $499,900-9.1%$265/sqft |
Source: | ||
Public tax history
| Year | Property taxes | Tax assessment |
|---|---|---|
| 2024 | $5,912 +60% | $468,500 |
| 2023 | $3,694 +0.5% | $468,500 +87.6% |
| 2022 | $3,674 -3.4% | $249,800 |
Find assessor info on the county website
Neighborhood: 50014
Nearby schools
GreatSchools rating
- NAGilbert Elementary SchoolGrades: PK-2Distance: 2.5 mi
- 10/10Gilbert Middle SchoolGrades: 6-8Distance: 3 mi
- 9/10Gilbert High SchoolGrades: 9-12Distance: 2.6 mi
Get pre-qualified for a loan
At Zillow Home Loans, we can pre-qualify you in as little as 5 minutes with no impact to your credit score.An equal housing lender. NMLS #10287.



