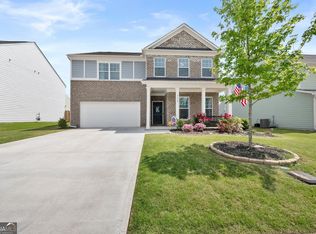Closed
$410,000
3403 Lowell Rd, Bethlehem, GA 30620
4beds
2,680sqft
Single Family Residence
Built in 2021
7,405.2 Square Feet Lot
$404,400 Zestimate®
$153/sqft
$2,510 Estimated rent
Home value
$404,400
$372,000 - $441,000
$2,510/mo
Zestimate® history
Loading...
Owner options
Explore your selling options
What's special
BACK ON THE MARKET at no fault of seller, buyers financing fell through. Seller is motivated. So come discover this stunning 3-year-old home that's ready for move-in! Boasting 4 bedrooms, 3 full baths, and a half bath, with the master suite conveniently located on the main floor. The kitchen shines with stainless steel appliances, chic white cabinetry, and an expansive island topped with granite. The upstairs offers a versatile area featuring an elegant built-in bar. Prefer outdoor entertaining? Delight your guests on the covered patio while pets and children enjoy the seclusion of a fenced backyard.
Zillow last checked: 8 hours ago
Listing updated: January 20, 2025 at 07:59am
Listed by:
Krystal Ingram 770-549-8547,
Virtual Properties Realty.com
Bought with:
Pamela L Taylor, 292717
Keller Williams Realty Atl. Partners
Source: GAMLS,MLS#: 10291051
Facts & features
Interior
Bedrooms & bathrooms
- Bedrooms: 4
- Bathrooms: 4
- Full bathrooms: 3
- 1/2 bathrooms: 1
- Main level bathrooms: 1
- Main level bedrooms: 1
Heating
- Central
Cooling
- Ceiling Fan(s), Central Air
Appliances
- Included: Dishwasher, Gas Water Heater, Microwave, Oven/Range (Combo), Stainless Steel Appliance(s)
- Laundry: Mud Room
Features
- Double Vanity, High Ceilings, Separate Shower, Tray Ceiling(s), Walk-In Closet(s)
- Flooring: Carpet, Hardwood, Tile
- Basement: None
- Number of fireplaces: 1
Interior area
- Total structure area: 2,680
- Total interior livable area: 2,680 sqft
- Finished area above ground: 2,680
- Finished area below ground: 0
Property
Parking
- Parking features: Garage, Garage Door Opener
- Has garage: Yes
Features
- Levels: Two
- Stories: 2
Lot
- Size: 7,405 sqft
- Features: Level
Details
- Parcel number: R5344 387
Construction
Type & style
- Home type: SingleFamily
- Architectural style: Brick Front,Traditional
- Property subtype: Single Family Residence
Materials
- Brick, Concrete
- Roof: Composition
Condition
- Resale
- New construction: No
- Year built: 2021
Utilities & green energy
- Sewer: Public Sewer
- Water: Public
- Utilities for property: Cable Available, Electricity Available, High Speed Internet, Natural Gas Available, Phone Available, Sewer Available, Water Available
Community & neighborhood
Community
- Community features: Playground, Pool, Sidewalks, Street Lights
Location
- Region: Bethlehem
- Subdivision: Haverhill Farms
Other
Other facts
- Listing agreement: Exclusive Right To Sell
Price history
| Date | Event | Price |
|---|---|---|
| 1/17/2025 | Sold | $410,000-1.2%$153/sqft |
Source: | ||
| 12/16/2024 | Pending sale | $415,000$155/sqft |
Source: | ||
| 12/2/2024 | Listed for sale | $415,000$155/sqft |
Source: | ||
| 10/30/2024 | Pending sale | $415,000$155/sqft |
Source: | ||
| 10/7/2024 | Price change | $415,000-1.2%$155/sqft |
Source: | ||
Public tax history
| Year | Property taxes | Tax assessment |
|---|---|---|
| 2025 | $5,899 -1.9% | $178,200 +2% |
| 2024 | $6,014 +13.6% | $174,680 +4% |
| 2023 | $5,293 -2% | $167,920 +11.4% |
Find assessor info on the county website
Neighborhood: 30620
Nearby schools
GreatSchools rating
- 5/10Harbins Elementary SchoolGrades: PK-5Distance: 1.8 mi
- 6/10Mcconnell Middle SchoolGrades: 6-8Distance: 6.1 mi
- 7/10Archer High SchoolGrades: 9-12Distance: 4.2 mi
Schools provided by the listing agent
- Elementary: Harbins
- Middle: Mcconnell
- High: Archer
Source: GAMLS. This data may not be complete. We recommend contacting the local school district to confirm school assignments for this home.
Get a cash offer in 3 minutes
Find out how much your home could sell for in as little as 3 minutes with a no-obligation cash offer.
Estimated market value$404,400
Get a cash offer in 3 minutes
Find out how much your home could sell for in as little as 3 minutes with a no-obligation cash offer.
Estimated market value
$404,400
