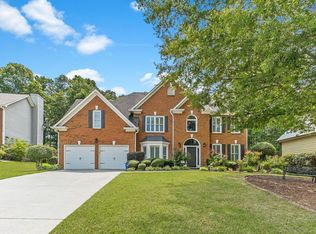Closed
$485,000
3403 Mill Grove Ter, Dacula, GA 30019
4beds
2,874sqft
Single Family Residence
Built in 2000
0.27 Acres Lot
$521,500 Zestimate®
$169/sqft
$2,994 Estimated rent
Home value
$521,500
$495,000 - $548,000
$2,994/mo
Zestimate® history
Loading...
Owner options
Explore your selling options
What's special
Large 2-story Traditional Home with a full basement in the Hamilton Mill Subdivision. This home is available for a quick close. The roof is only 3 years old. The exterior is freshly painted and there is a brand-new deck on the rear. Most of the interior has been repainted and carpets have been steam cleaned. Bright white kitchen with granite counters and stainless-steel appliances are just a few years old including the refrigerator. Gas cooktop. 4 bedrooms all upstairs. The primary bedroom has a sitting room, 3 closets, and a roomy bathroom. There are 3 other bedrooms and 2 full baths upstairs. On the main level is a formal living and dining room plus a great room with views of the backyard. Lots of real hardwood floors on the main. Two-car garage. Laundry room on the main. Fully fenced, backyard faces the woods with plenty of privacy. Full basement with a finished bath, one finished room, and plenty of storage space. Pucketts Mill Elementary, Osborne Middle School, and Mill Creek High School District. Hamilton Mill features wonderful resort-style amenities including a lake, clubhouse with a gym facility, two resort-style pools, tennis courts, soccer field, sand volleyball courts, playgrounds, sidewalks, and an active homeowner's association. Within minutes of shopping centers and I-85/316.
Zillow last checked: 8 hours ago
Listing updated: March 01, 2024 at 07:32am
Listed by:
Susan Mobbs Kliesen 404-510-1988,
RE/MAX Center
Bought with:
Clark McGahee, 400939
Keller Williams Realty Atl. Partners
Source: GAMLS,MLS#: 10240166
Facts & features
Interior
Bedrooms & bathrooms
- Bedrooms: 4
- Bathrooms: 5
- Full bathrooms: 4
- 1/2 bathrooms: 1
Dining room
- Features: Separate Room
Kitchen
- Features: Breakfast Bar, Breakfast Room, Pantry, Solid Surface Counters
Heating
- Natural Gas, Central, Forced Air, Zoned
Cooling
- Electric, Ceiling Fan(s), Central Air, Zoned
Appliances
- Included: Cooktop, Dishwasher, Disposal, Microwave, Refrigerator, Stainless Steel Appliance(s)
- Laundry: Other
Features
- Tray Ceiling(s), High Ceilings, Double Vanity, Entrance Foyer, Soaking Tub, Separate Shower, Walk-In Closet(s)
- Flooring: Hardwood, Tile, Carpet
- Basement: Bath Finished,Concrete,Daylight,Exterior Entry
- Attic: Pull Down Stairs
- Number of fireplaces: 1
- Fireplace features: Factory Built, Gas Starter
- Common walls with other units/homes: No Common Walls
Interior area
- Total structure area: 2,874
- Total interior livable area: 2,874 sqft
- Finished area above ground: 2,874
- Finished area below ground: 0
Property
Parking
- Parking features: Garage Door Opener, Garage, Kitchen Level
- Has garage: Yes
Features
- Levels: Two
- Stories: 2
- Patio & porch: Deck
- Exterior features: Other
- Has spa: Yes
- Spa features: Bath
- Fencing: Fenced,Back Yard,Wood
- Body of water: None
Lot
- Size: 0.27 Acres
- Features: Level, Other
- Residential vegetation: Wooded
Details
- Parcel number: R3001 473
- Other equipment: Satellite Dish
Construction
Type & style
- Home type: SingleFamily
- Architectural style: Brick Front,Brick/Frame,Traditional
- Property subtype: Single Family Residence
Materials
- Concrete
- Roof: Composition,Other
Condition
- Resale
- New construction: No
- Year built: 2000
Utilities & green energy
- Electric: 220 Volts
- Sewer: Public Sewer
- Water: Public
- Utilities for property: High Speed Internet, None
Community & neighborhood
Security
- Security features: Smoke Detector(s)
Community
- Community features: Clubhouse, Golf, Lake, Playground, Pool, Sidewalks, Street Lights, Tennis Team, Walk To Schools, Near Shopping
Location
- Region: Dacula
- Subdivision: Hamilton Mill
HOA & financial
HOA
- Has HOA: Yes
- HOA fee: $1,125 annually
- Services included: Facilities Fee, Management Fee, Reserve Fund, Swimming, Tennis
Other
Other facts
- Listing agreement: Exclusive Right To Sell
- Listing terms: FHA,Fannie Mae Approved,Freddie Mac Approved
Price history
| Date | Event | Price |
|---|---|---|
| 2/29/2024 | Sold | $485,000-4.9%$169/sqft |
Source: | ||
| 1/29/2024 | Pending sale | $510,000$177/sqft |
Source: | ||
| 1/19/2024 | Price change | $510,000-1.9%$177/sqft |
Source: | ||
| 1/11/2024 | Listed for sale | $520,000-1%$181/sqft |
Source: | ||
| 1/11/2024 | Listing removed | $525,000$183/sqft |
Source: | ||
Public tax history
| Year | Property taxes | Tax assessment |
|---|---|---|
| 2024 | $6,317 +15.1% | $220,440 +8.2% |
| 2023 | $5,486 +2.1% | $203,640 +15.6% |
| 2022 | $5,375 +16.8% | $176,200 +30.2% |
Find assessor info on the county website
Neighborhood: 30019
Nearby schools
GreatSchools rating
- 8/10Puckett's Mill Elementary SchoolGrades: PK-5Distance: 1.9 mi
- 7/10Frank N. Osborne Middle SchoolGrades: 6-8Distance: 3 mi
- 9/10Mill Creek High SchoolGrades: 9-12Distance: 2.9 mi
Schools provided by the listing agent
- Elementary: Pucketts Mill
- Middle: Frank N Osborne
- High: Mill Creek
Source: GAMLS. This data may not be complete. We recommend contacting the local school district to confirm school assignments for this home.
Get a cash offer in 3 minutes
Find out how much your home could sell for in as little as 3 minutes with a no-obligation cash offer.
Estimated market value
$521,500
Get a cash offer in 3 minutes
Find out how much your home could sell for in as little as 3 minutes with a no-obligation cash offer.
Estimated market value
$521,500
