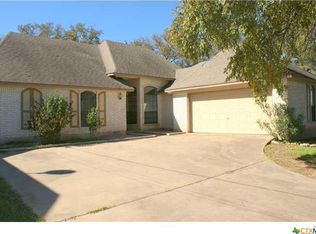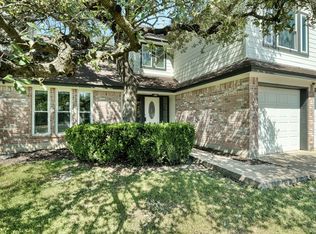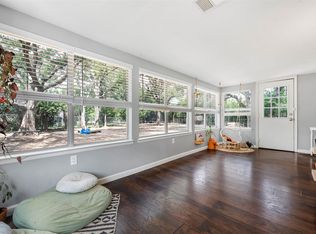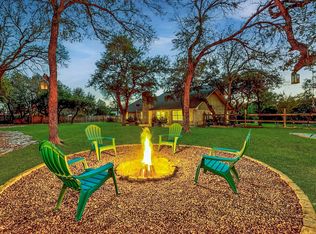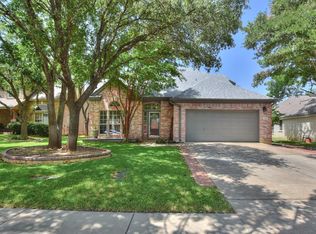This home qualifies for the H.O.P.E. Loan. This is a great opportunity for buyers struggling to come up with the down payment or other impediments on purchasing a home.
Charming family home within walking distance to Frost Elementa
Nestled in the center of this charming family neighborhood, this adorable, cozy home blends warmth, comfort, and convenience. Located just 1 mile from Costco, Lowe's, and IH 35, also close to the charming downtown Georgetown
square.
You will be immediately drawn to this cheerful front porch as you enter the welcoming living room with a beautiful wood-burning fireplace.
The primary bedroom is large enough for a comfortable sitting area along with a king-size bed. The ensuite has an upgraded shower with plenty of room to spread out.
Once you step outside, you will be instantly transformed to relax and enjoy games and cookouts with family and friends.
This is the perfect home for families seeking comfort and convenience. Don't forget that your elementary-age 4children can walk or ride their bikes to Frost Elementary.
Come take a look at this well-appointed traditional style home. You will want to make it yours!
Active
Price cut: $2K (12/9)
$407,000
3403 Northwest Blvd, Georgetown, TX 78628
4beds
2,125sqft
Est.:
Single Family Residence
Built in 1986
9,256.5 Square Feet Lot
$401,000 Zestimate®
$192/sqft
$-- HOA
What's special
Beautiful wood-burning fireplaceCheerful front porch
- 128 days |
- 646 |
- 40 |
Zillow last checked: 8 hours ago
Listing updated: December 09, 2025 at 05:17am
Listed by:
Debbie L. Kobe debbie-kobe@realtytexas.com,
Realty Texas LLC
Source: Central Texas MLS,MLS#: 588768 Originating MLS: Williamson County Association of REALTORS
Originating MLS: Williamson County Association of REALTORS
Tour with a local agent
Facts & features
Interior
Bedrooms & bathrooms
- Bedrooms: 4
- Bathrooms: 3
- Full bathrooms: 2
- 1/2 bathrooms: 1
Heating
- Central, Electric, Fireplace(s), Multiple Heating Units, Natural Gas
Cooling
- Central Air, Electric, 2 Units
Appliances
- Included: Dishwasher, Gas Cooktop, Disposal, Oven, Refrigerator, Vented Exhaust Fan, Some Gas Appliances, Cooktop, Microwave, Water Softener Owned
- Laundry: Electric Dryer Hookup, Gas Dryer Hookup, Inside, Lower Level, Laundry Room
Features
- Attic, Beamed Ceilings, Ceiling Fan(s), Double Vanity, High Ceilings, Primary Downstairs, Main Level Primary, Multiple Primary Suites, Multiple Closets, Pull Down Attic Stairs, Stone Counters, Vaulted Ceiling(s), Walk-In Closet(s), Breakfast Area, Granite Counters, Kitchen Island, Pantry
- Flooring: Carpet, Ceramic Tile, Hardwood, Laminate, Tile, Wood
- Attic: Pull Down Stairs,Partially Floored
- Has fireplace: Yes
- Fireplace features: Raised Hearth, Wood Burning
Interior area
- Total interior livable area: 2,125 sqft
Video & virtual tour
Property
Parking
- Total spaces: 2
- Parking features: Garage
- Garage spaces: 2
Features
- Levels: Two
- Stories: 2
- Patio & porch: Covered, Patio, Porch
- Exterior features: Covered Patio, Outdoor Grill, Porch, Patio, Private Yard, Storage
- Has private pool: Yes
- Pool features: Above Ground, Private
- Fencing: Back Yard,Privacy,Wood
- Has view: Yes
- View description: None
- Body of water: None
Lot
- Size: 9,256.5 Square Feet
Details
- Additional structures: Outbuilding, Storage
- Parcel number: R098988
Construction
Type & style
- Home type: SingleFamily
- Architectural style: Traditional
- Property subtype: Single Family Residence
Materials
- Brick, HardiPlank Type, Masonry
- Foundation: Slab
- Roof: Composition,Shingle
Condition
- Resale
- Year built: 1986
Utilities & green energy
- Sewer: Public Sewer
- Water: Public
- Utilities for property: Cable Available, Electricity Available, High Speed Internet Available, Phone Available, Trash Collection Public
Community & HOA
Community
- Features: None, Curbs
- Subdivision: Reata Trls Un 03
HOA
- Has HOA: No
Location
- Region: Georgetown
Financial & listing details
- Price per square foot: $192/sqft
- Tax assessed value: $412,652
- Annual tax amount: $6,302
- Date on market: 8/4/2025
- Cumulative days on market: 131 days
- Listing agreement: Exclusive Right To Sell
- Listing terms: Cash,Conventional,FHA,VA Loan
- Electric utility on property: Yes
- Road surface type: Asphalt, Paved
Estimated market value
$401,000
$381,000 - $421,000
$2,231/mo
Price history
Price history
| Date | Event | Price |
|---|---|---|
| 12/9/2025 | Price change | $407,000-0.5%$192/sqft |
Source: | ||
| 11/2/2025 | Price change | $409,000-1.2%$192/sqft |
Source: | ||
| 8/29/2025 | Price change | $414,000-0.2%$195/sqft |
Source: | ||
| 8/7/2025 | Listed for sale | $415,000$195/sqft |
Source: | ||
| 7/29/2025 | Listing removed | $415,000$195/sqft |
Source: | ||
Public tax history
Public tax history
| Year | Property taxes | Tax assessment |
|---|---|---|
| 2024 | $6,302 -1% | $412,652 -1.9% |
| 2023 | $6,367 -23.8% | $420,633 -8.4% |
| 2022 | $8,360 +47.2% | $458,959 +57.4% |
Find assessor info on the county website
BuyAbility℠ payment
Est. payment
$2,652/mo
Principal & interest
$1994
Property taxes
$516
Home insurance
$142
Climate risks
Neighborhood: 78628
Nearby schools
GreatSchools rating
- 4/10Frost Elementary SchoolGrades: PK-5Distance: 0.2 mi
- 7/10Douglas Benold Middle SchoolGrades: 6-8Distance: 0.1 mi
- 7/10Georgetown High SchoolGrades: 9-12Distance: 1.4 mi
Schools provided by the listing agent
- Elementary: Frost Elementary School
- Middle: Benold Middle School
- High: Georgetown High School
- District: Georgetown ISD
Source: Central Texas MLS. This data may not be complete. We recommend contacting the local school district to confirm school assignments for this home.
- Loading
- Loading
