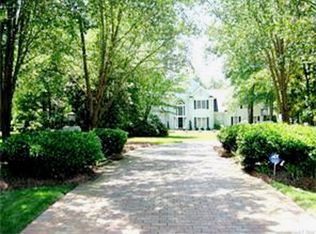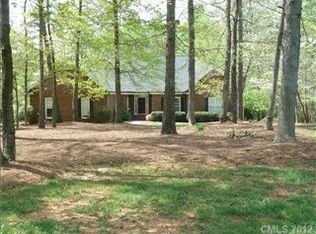Closed
$1,300,000
3403 Peninsula Ct, Monroe, NC 28110
5beds
5,127sqft
Single Family Residence
Built in 1998
2.54 Acres Lot
$1,368,900 Zestimate®
$254/sqft
$3,936 Estimated rent
Home value
$1,368,900
$1.27M - $1.48M
$3,936/mo
Zestimate® history
Loading...
Owner options
Explore your selling options
What's special
Nestled on a tranquil peninsula, this exquisite lakeside retreat boasts an expansive 2.5-acre estate graced with 600 feet of private waterfront. The property invites adventure with a personal dock ideal for kayak or canoe excursions. With five generously sized bedrooms, this home is surrounded w/ breathtaking views of Lake Twitty. Featuring a luxurious in-ground saltwater pool, hot tub, & whole house generator, minutes from 485. The grand entryway, marked by elegant double glass doors, opens to a soaring two-story foyer on the main level with two bedrooms, including a palatial primary suite. Fully renovated open-concept kitchen and family room. Charming dining room with a cozy fireplace. The upper level unveils three additional bedrooms & two versatile bonus rooms, perfect for an office or playroom. With ample space to entertain or unwind in privacy, this home epitomizes lakeside living. Enjoy your morning coffee on the dock or idle afternoons by the pool in this unparalleled paradise.
Zillow last checked: 8 hours ago
Listing updated: April 25, 2024 at 06:05am
Listing Provided by:
Kelly Myers kelly@mrlakenorman.com,
NextHome World Class
Bought with:
Jason Meyer
Vessel Realty
Source: Canopy MLS as distributed by MLS GRID,MLS#: 4098384
Facts & features
Interior
Bedrooms & bathrooms
- Bedrooms: 5
- Bathrooms: 5
- Full bathrooms: 4
- 1/2 bathrooms: 1
- Main level bedrooms: 1
Primary bedroom
- Level: Main
Primary bedroom
- Level: Main
Bedroom s
- Level: Main
Bedroom s
- Level: Upper
Bedroom s
- Level: Main
Bedroom s
- Level: Upper
Bathroom full
- Level: Upper
Bathroom full
- Level: Upper
Bonus room
- Level: Upper
Bonus room
- Level: Upper
Exercise room
- Level: Upper
Exercise room
- Level: Upper
Heating
- Central
Cooling
- Central Air
Appliances
- Included: Exhaust Fan
- Laundry: Utility Room, Main Level
Features
- Flooring: Tile, Wood
- Windows: Insulated Windows
- Has basement: No
- Fireplace features: Family Room
Interior area
- Total structure area: 5,127
- Total interior livable area: 5,127 sqft
- Finished area above ground: 5,127
- Finished area below ground: 0
Property
Parking
- Total spaces: 3
- Parking features: Driveway, Attached Garage, Garage Faces Side, Garage Shop, Parking Space(s), Garage on Main Level
- Attached garage spaces: 3
- Has uncovered spaces: Yes
Features
- Levels: Two
- Stories: 2
- Patio & porch: Deck
- Has private pool: Yes
- Pool features: In Ground
- Has spa: Yes
- Spa features: Heated
- Fencing: Back Yard,Fenced
- Has view: Yes
- View description: Water, Year Round
- Has water view: Yes
- Water view: Water
- Waterfront features: Boat Slip (Deed), Dock, Paddlesport Launch Site, Pier, Waterfront
- Body of water: Lake Twitty
Lot
- Size: 2.54 Acres
- Features: Cul-De-Sac, Private, Wooded
Details
- Parcel number: 09102034A
- Zoning: AP8
- Special conditions: Standard
Construction
Type & style
- Home type: SingleFamily
- Architectural style: Transitional
- Property subtype: Single Family Residence
Materials
- Brick Full
- Foundation: Crawl Space
- Roof: Shingle
Condition
- New construction: No
- Year built: 1998
Utilities & green energy
- Sewer: Septic Installed
- Water: County Water
- Utilities for property: Cable Connected, Electricity Connected, Wired Internet Available
Community & neighborhood
Location
- Region: Monroe
- Subdivision: Village Lake
Other
Other facts
- Listing terms: Cash,Conventional,FHA,VA Loan
- Road surface type: Concrete
Price history
| Date | Event | Price |
|---|---|---|
| 4/19/2024 | Sold | $1,300,000-10.3%$254/sqft |
Source: | ||
| 1/18/2024 | Listed for sale | $1,450,000+54.3%$283/sqft |
Source: | ||
| 9/14/2021 | Sold | $940,000-4.1%$183/sqft |
Source: | ||
| 7/14/2021 | Pending sale | $980,000$191/sqft |
Source: | ||
| 7/9/2021 | Listed for sale | $980,000+45.2%$191/sqft |
Source: | ||
Public tax history
| Year | Property taxes | Tax assessment |
|---|---|---|
| 2025 | $10,498 +35.7% | $1,200,900 +69.3% |
| 2024 | $7,735 +7.5% | $709,300 +7.5% |
| 2023 | $7,197 | $660,000 |
Find assessor info on the county website
Neighborhood: 28110
Nearby schools
GreatSchools rating
- 9/10Unionville Elementary SchoolGrades: PK-5Distance: 4.1 mi
- 9/10Piedmont Middle SchoolGrades: 6-8Distance: 4.6 mi
- 7/10Piedmont High SchoolGrades: 9-12Distance: 4.8 mi
Schools provided by the listing agent
- Elementary: Union
- Middle: Piedmont
- High: Piedmont
Source: Canopy MLS as distributed by MLS GRID. This data may not be complete. We recommend contacting the local school district to confirm school assignments for this home.
Get a cash offer in 3 minutes
Find out how much your home could sell for in as little as 3 minutes with a no-obligation cash offer.
Estimated market value
$1,368,900
Get a cash offer in 3 minutes
Find out how much your home could sell for in as little as 3 minutes with a no-obligation cash offer.
Estimated market value
$1,368,900

