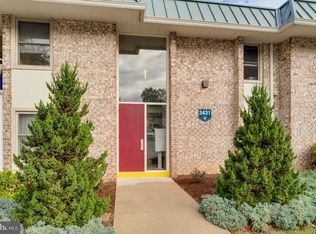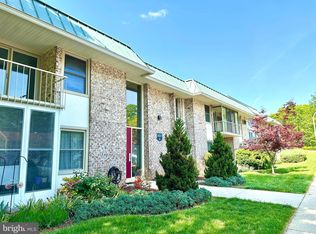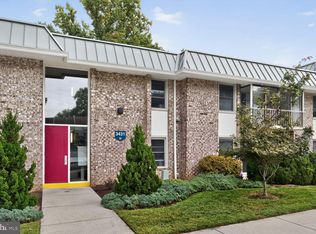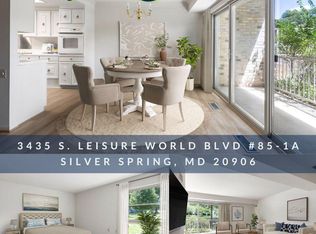Sold for $220,000 on 09/17/25
$220,000
3403 S Leisure World Blvd UNIT 90-J, Silver Spring, MD 20906
2beds
1,600sqft
Townhouse
Built in 1967
-- sqft lot
$219,000 Zestimate®
$138/sqft
$2,663 Estimated rent
Home value
$219,000
$201,000 - $239,000
$2,663/mo
Zestimate® history
Loading...
Owner options
Explore your selling options
What's special
Rarely available spacious, well cared for 2 bedroom, 2 full bath, 1 half bath townhouse offers 1600 square foot of living space plus an enclosed sunroom! Popular Berkeley model. Granite kitchen counter tops, hardwood floors in the kitchen and dining room. Freshly painted throughout. Two large primary bedrooms, each with a full bath and granite vanity counters. Assigned parking space right in front of the house. Full size washer and dryer in the unit. Plentiful storage space including in attic and under the stairs. Up to 2 pets allowed with no size restrictions! This turnkey unit offers true worry-free living in the county's premiere active senior community (55 years old and up). Co-op fee includes property taxes, all utilities (except phone), exterior building maintenance, and basic appliance and HVAC system and plumbing system maintenance. Basic cable package and high-speed internet service are included in the fee. Lovely and popular community boasts clubs galore, concerts, dances, community rooms, community gardens, miles of walking/jogging paths, 2 clubhouses, 3 pools, hot tub, state-of-the-art fitness center with trainers, award-winning golf course, putting green, library, game room, billiards room, ping pong room, movie theater, tennis and pickleball courts, restaurants including outdoor dining/carry-out/delivery and live music, free shuttle bus service, medical center, bank, post office, travel agency offering day trips and other travel, on-site maintenance department, guarded gate entry, 24-hour roaming security.
Zillow last checked: 8 hours ago
Listing updated: September 17, 2025 at 08:29am
Listed by:
Charles Chapman 240-351-8214,
RE/MAX Realty Services,
Co-Listing Agent: Debra E Browne 240-351-8212,
RE/MAX Realty Services
Bought with:
Vivian Yi, 659795
C. H. Kay Realty, Inc.
Source: Bright MLS,MLS#: MDMC2186840
Facts & features
Interior
Bedrooms & bathrooms
- Bedrooms: 2
- Bathrooms: 3
- Full bathrooms: 2
- 1/2 bathrooms: 1
- Main level bathrooms: 1
Primary bedroom
- Features: Flooring - Carpet
- Level: Upper
- Area: 187 Square Feet
- Dimensions: 17 X 11
Dining room
- Features: Flooring - Wood
- Level: Main
- Area: 143 Square Feet
- Dimensions: 13 X 11
Foyer
- Features: Flooring - Other
- Level: Main
Kitchen
- Features: Flooring - Wood
- Level: Main
Living room
- Features: Flooring - Carpet
- Level: Main
- Area: 247 Square Feet
- Dimensions: 19 X 13
Other
- Features: Flooring - Laminated
- Level: Main
Heating
- Forced Air, Electric
Cooling
- Central Air, Electric
Appliances
- Included: Dishwasher, Disposal, Dryer, Cooktop, Exhaust Fan, Refrigerator, Washer, Oven, Electric Water Heater
- Laundry: Dryer In Unit, Washer In Unit
Features
- Kitchen - Galley, Primary Bath(s), Upgraded Countertops, Floor Plan - Traditional
- Flooring: Wood
- Windows: Window Treatments
- Has basement: No
- Has fireplace: No
Interior area
- Total structure area: 1,600
- Total interior livable area: 1,600 sqft
- Finished area above ground: 1,600
- Finished area below ground: 0
Property
Parking
- Parking features: Assigned, Parking Lot
- Details: Assigned Parking, Assigned Space #: 81
Accessibility
- Accessibility features: Low Pile Carpeting, Accessible Entrance
Features
- Levels: Two
- Stories: 2
- Pool features: Community
Details
- Additional structures: Above Grade, Below Grade
- Parcel number: 161303659884
- Zoning: PRC
- Special conditions: Standard
Construction
Type & style
- Home type: Townhouse
- Architectural style: Contemporary
- Property subtype: Townhouse
Materials
- Brick
- Foundation: Slab
Condition
- New construction: No
- Year built: 1967
- Major remodel year: 2016
Details
- Builder model: BERKELEY W/ADDITION
Utilities & green energy
- Sewer: Public Sewer
- Water: Public
- Utilities for property: Cable Connected, Broadband, Cable
Community & neighborhood
Security
- Security features: Smoke Detector(s), Security Gate, 24 Hour Security
Community
- Community features: Pool
Senior living
- Senior community: Yes
Location
- Region: Silver Spring
- Subdivision: Montgomery Mutual Coop
HOA & financial
HOA
- Has HOA: Yes
- Amenities included: Bar/Lounge, Bank / Banking On-site, Art Studio, Billiard Room, Clubhouse, Common Grounds, Community Center, Fitness Center, Fencing, Gated, Golf Club, Golf Course, Golf Course Membership Available, Jogging Path, Library, Newspaper Service, Picnic Area, Indoor Pool, Pool, Pool Mem Avail, Putting Green, Retirement Community, Reserved/Assigned Parking, Security, Tennis Court(s), Transportation Service
- Services included: Air Conditioning, Cable TV, Electricity, Maintenance Structure, Heat, Maintenance Grounds, Insurance, Management, Reserve Funds, Road Maintenance, Sewer, Taxes, Trash, Water, Security, Broadband, Bus Service, Common Area Maintenance, Health Club, Internet, Pool(s), Recreation Facility, Snow Removal
Other fees
- Condo and coop fee: $1,200 monthly
Other
Other facts
- Listing agreement: Exclusive Right To Sell
- Listing terms: Other,Cash
- Ownership: Cooperative
Price history
| Date | Event | Price |
|---|---|---|
| 9/17/2025 | Sold | $220,000$138/sqft |
Source: | ||
| 7/15/2025 | Pending sale | $220,000$138/sqft |
Source: | ||
| 7/11/2025 | Listed for sale | $220,000+21.5%$138/sqft |
Source: | ||
| 10/14/2019 | Sold | $181,000+21.1%$113/sqft |
Source: Agent Provided | ||
| 1/30/2017 | Sold | $149,500$93/sqft |
Source: Agent Provided | ||
Public tax history
| Year | Property taxes | Tax assessment |
|---|---|---|
| 2025 | $1,433 -28.9% | $175,000 |
| 2024 | $2,015 +2.9% | $175,000 +2.9% |
| 2023 | $1,959 +7.6% | $170,000 +3% |
Find assessor info on the county website
Neighborhood: Leisure World
Nearby schools
GreatSchools rating
- 5/10Flower Valley Elementary SchoolGrades: K-5Distance: 1.6 mi
- 6/10Earle B. Wood Middle SchoolGrades: 6-8Distance: 2.2 mi
- 6/10Rockville High SchoolGrades: 9-12Distance: 2.9 mi
Schools provided by the listing agent
- District: Montgomery County Public Schools
Source: Bright MLS. This data may not be complete. We recommend contacting the local school district to confirm school assignments for this home.

Get pre-qualified for a loan
At Zillow Home Loans, we can pre-qualify you in as little as 5 minutes with no impact to your credit score.An equal housing lender. NMLS #10287.
Sell for more on Zillow
Get a free Zillow Showcase℠ listing and you could sell for .
$219,000
2% more+ $4,380
With Zillow Showcase(estimated)
$223,380


