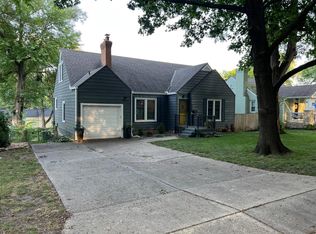Beautiful and unique 4-bedroom 2 bathroom home! This home is located within walking distance to Windsor Park, Saint Ann's, Belinder Elementary and the Prairie Village shopping center. The open first floor floorplan offers a spacious living room with custom built-ins, a fireplace, and a custom electronic privacy window treatment. The updated kitchen offers a professional grade gas stove, floating shelves, and a farm sink. The dining room includes a custom upholstered built in bench with added storage, as well as a wine bar. Adjacent to the dining room and outside the sliding glass door, the screened in porch has a TV and is a cozy added space. One of the two bedrooms on the first floor has custom designed hand painted walls for a one-of-a-kind look. Upstairs, you will find a large master bedroom with room for a desk or sitting area. The other upstairs bedroom currently has rods attached to the wall for extra clothing storage but could easily be converted back to a small bedroom. The upstairs bathroom was remodeled in 2021 and includes a walk-in shower. The real party can be found in the basement! It provides a huge second living area which includes a large TV with built in speakers (owner willing to leave as is for additional fee) and full wet bar. The chic laundry room leads to the unfinished portion of the basement which provides ample storage. Outside you will find a shed for even more storage and flat backyard, surrounded by privacy fencing on all sides. This rental is truly a PV gem!
Open to a 9 - 12 month lease term. Discounted monthly rent applies for terms for 24+ months.
Tenant responsible for all utilities and landscaping. 1 pet allowed for a fee. 12 month minimum lease.
House for rent
Accepts Zillow applications
$3,600/mo
3403 W 73rd Ter, Prairie Village, KS 66208
4beds
1,990sqft
Price may not include required fees and charges.
Single family residence
Available Sat Aug 30 2025
Cats, dogs OK
Central air, window unit
In unit laundry
Attached garage parking
Forced air
What's special
Screened in porchProfessional grade gas stoveFlat backyardCustom built-insFarm sinkLarge master bedroomUpdated kitchen
- 2 days
- on Zillow |
- -- |
- -- |
Travel times
Facts & features
Interior
Bedrooms & bathrooms
- Bedrooms: 4
- Bathrooms: 2
- Full bathrooms: 2
Heating
- Forced Air
Cooling
- Central Air, Window Unit
Appliances
- Included: Dishwasher, Dryer, Freezer, Microwave, Oven, Refrigerator, Washer
- Laundry: In Unit
Features
- Flooring: Hardwood
Interior area
- Total interior livable area: 1,990 sqft
Property
Parking
- Parking features: Attached
- Has attached garage: Yes
- Details: Contact manager
Features
- Exterior features: Heating system: Forced Air, No Utilities included in rent
Details
- Parcel number: OP450000150004
Construction
Type & style
- Home type: SingleFamily
- Property subtype: Single Family Residence
Community & HOA
Location
- Region: Prairie Village
Financial & listing details
- Lease term: 1 Year
Price history
| Date | Event | Price |
|---|---|---|
| 8/10/2025 | Listed for rent | $3,600+12.5%$2/sqft |
Source: Zillow Rentals | ||
| 7/25/2024 | Listing removed | -- |
Source: Zillow Rentals | ||
| 7/23/2024 | Listed for rent | $3,200$2/sqft |
Source: Zillow Rentals | ||
| 6/1/2021 | Sold | -- |
Source: | ||
| 5/8/2021 | Pending sale | $399,950$201/sqft |
Source: | ||
![[object Object]](https://photos.zillowstatic.com/fp/f9de8fc100899043a66398485def95be-p_i.jpg)
