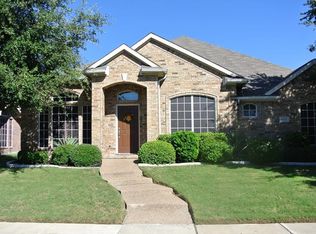Step into a bright and inviting 3-bedroom, 2-bath home where comfort meets convenience. With the garage as the only shared wall, you'll enjoy extra privacy in a peaceful West Plano setting.
The spacious living room features vaulted, beamed ceilings, skylights, and a cozy brick fireplace perfect for relaxing or entertaining. A large formal dining area offers flexibility for gatherings or a home office. The kitchen is designed for both style and function, with quartz countertops, subway tile backsplash, stainless steel appliances, and generous cabinet space.
The primary suite offers a walk-in closet, dual vanity, and tub/shower combo. Two additional bedrooms provide comfortable space for family or guests. Outside, enjoy a fenced backyard and a covered patio with a ceiling fan perfect for warm Texas evenings. For added convenience, the home comes with a fridge, washer, and dryer.
Located about 7 minutes from H-E-B and approximately 10 15 minutes from Legacy West and The Shops at Legacy, with quick access to major employers like Toyota HQ, JPMorgan Chase, and Capital One. Easy commute via Dallas North Tollway, 121, and George Bush Turnpike.
Renters insurance required. Absolutely no smoking. Pets welcome with restrictions and additional deposit.
12 month minimum. Pets welcome with restrictions and additional deposit. Absolutely no smoking.
Townhouse for rent
$2,395/mo
3403 Wells Dr, Plano, TX 75093
3beds
1,806sqft
Price may not include required fees and charges.
Townhouse
Available now
Cats, small dogs OK
Central air
In unit laundry
Attached garage parking
Forced air
What's special
Brick surround fireplaceStainless steel appliancesLarge formal dining areaStone countersCovered patioLarge walk in closetSubway tile backsplash
- 8 days
- on Zillow |
- -- |
- -- |
Travel times
Looking to buy when your lease ends?
See how you can grow your down payment with up to a 6% match & 4.15% APY.
Facts & features
Interior
Bedrooms & bathrooms
- Bedrooms: 3
- Bathrooms: 2
- Full bathrooms: 2
Heating
- Forced Air
Cooling
- Central Air
Appliances
- Included: Dishwasher, Dryer, Freezer, Microwave, Oven, Refrigerator, Washer
- Laundry: In Unit
Features
- Walk In Closet
- Flooring: Carpet, Linoleum/Vinyl, Tile
Interior area
- Total interior livable area: 1,806 sqft
Property
Parking
- Parking features: Attached
- Has attached garage: Yes
- Details: Contact manager
Features
- Patio & porch: Patio
- Exterior features: Fresh Landscaping, Heating system: Forced Air, Walk In Closet
Details
- Parcel number: R020300200721
Construction
Type & style
- Home type: Townhouse
- Property subtype: Townhouse
Building
Management
- Pets allowed: Yes
Community & HOA
Location
- Region: Plano
Financial & listing details
- Lease term: 1 Year
Price history
| Date | Event | Price |
|---|---|---|
| 8/8/2025 | Listed for rent | $2,395$1/sqft |
Source: Zillow Rentals | ||
| 7/5/2022 | Sold | -- |
Source: NTREIS #20087492 | ||
| 6/23/2022 | Pending sale | $335,000$185/sqft |
Source: NTREIS #20087492 | ||
| 6/20/2022 | Contingent | $335,000$185/sqft |
Source: NTREIS #20087492 | ||
| 6/18/2022 | Listed for sale | $335,000$185/sqft |
Source: NTREIS #20087492 | ||
![[object Object]](https://photos.zillowstatic.com/fp/baecc6ecbc5c81e0270f8d466f563fd1-p_i.jpg)
