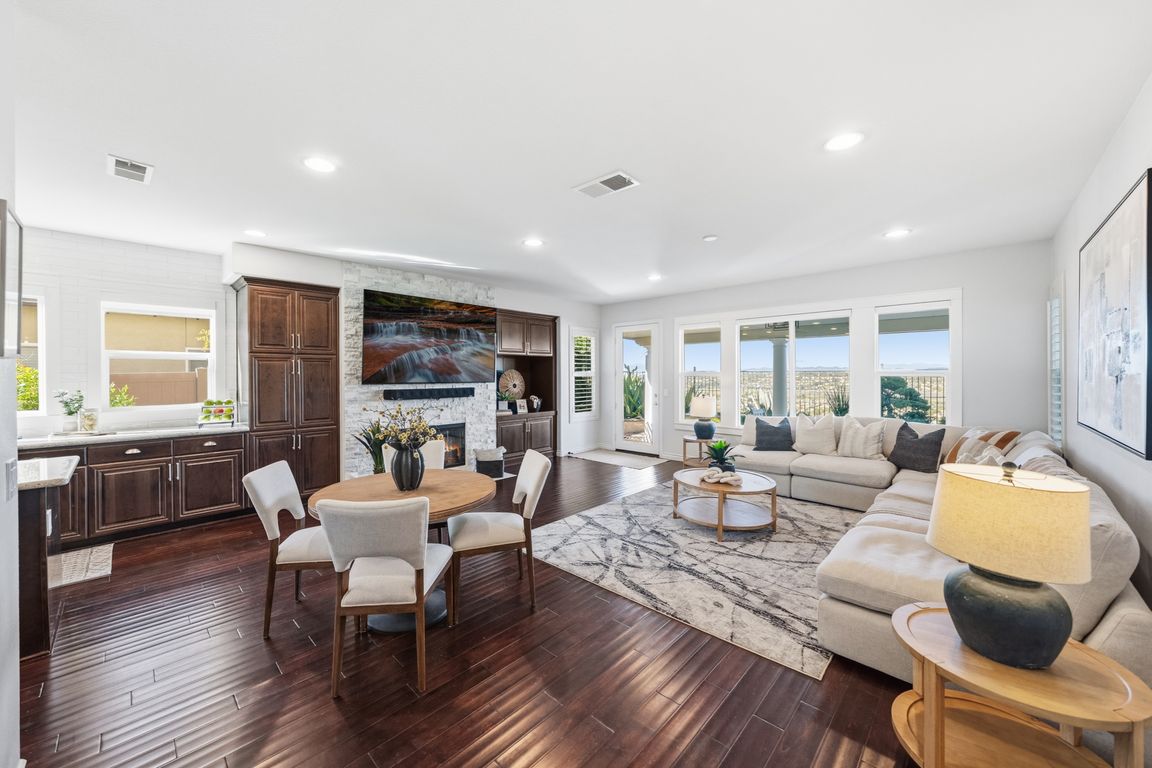
For sale
$1,149,990
4beds
3,106sqft
34036 Galleron St, Temecula, CA 92592
4beds
3,106sqft
Single family residence
Built in 2007
6,970 sqft
3 Attached garage spaces
$370 price/sqft
$119 monthly HOA fee
What's special
Expansive backyardGourmet kitchenBright open-concept designSpa-influenced bathroomFresh interior paintBeautifully retiled marble fireplacesSuper high-end appliances
Experience the perfect blend of luxury, function, and resort-inspired living in this meticulously upgraded residence, ideally situated in the highly sought-after Morgan Hill neighborhood of South Temecula, and zoned for the highly-rated Great Oak High School District. This premium, elevated lot offers the truly best views in Temecula, providing unobstructed, panoramic ...
- 4 days |
- 1,509 |
- 57 |
Source: CRMLS,MLS#: SW25268589 Originating MLS: California Regional MLS
Originating MLS: California Regional MLS
Travel times
Family Room
Kitchen
Primary Bedroom
Zillow last checked: 8 hours ago
Listing updated: 11 hours ago
Listing Provided by:
Dillon Hall DRE #02038786 951-225-2964,
Abundance Real Estate,
Nicholas Anselmo DRE #02097746,
Abundance Real Estate
Source: CRMLS,MLS#: SW25268589 Originating MLS: California Regional MLS
Originating MLS: California Regional MLS
Facts & features
Interior
Bedrooms & bathrooms
- Bedrooms: 4
- Bathrooms: 3
- Full bathrooms: 2
- 1/2 bathrooms: 1
- Main level bathrooms: 2
- Main level bedrooms: 1
Rooms
- Room types: Bonus Room, Bedroom, Den, Entry/Foyer, Family Room, Great Room, Kitchen, Laundry, Loft, Living Room, Primary Bathroom, Primary Bedroom, Other, Dining Room
Heating
- Central
Cooling
- Central Air, Whole House Fan
Appliances
- Included: Built-In Range, Convection Oven, Dishwasher, Electric Oven, Gas Range, Microwave, Range Hood, Self Cleaning Oven, Vented Exhaust Fan, Water To Refrigerator, Water Heater, Dryer, Washer
- Laundry: Washer Hookup, Gas Dryer Hookup, Inside, Laundry Room
Features
- Built-in Features, Breakfast Area, Tray Ceiling(s), Ceramic Counters, Separate/Formal Dining Room, Eat-in Kitchen, Granite Counters, Open Floorplan, Recessed Lighting, Storage, Solid Surface Counters, Unfurnished, Bedroom on Main Level, Loft, Main Level Primary, Primary Suite, Walk-In Closet(s)
- Flooring: Tile, Wood
- Doors: Sliding Doors
- Windows: Blinds, Double Pane Windows, Plantation Shutters
- Has fireplace: Yes
- Fireplace features: Family Room, Gas, Gas Starter, Primary Bedroom, Multi-Sided, See Through
- Common walls with other units/homes: No Common Walls
Interior area
- Total interior livable area: 3,106 sqft
Property
Parking
- Total spaces: 3
- Parking features: Door-Multi, Direct Access, Driveway Level, Driveway, Garage
- Attached garage spaces: 3
Accessibility
- Accessibility features: Safe Emergency Egress from Home, Accessible Doors, Accessible Hallway(s)
Features
- Levels: Two
- Stories: 2
- Entry location: 1
- Patio & porch: Rear Porch, Covered, Open, Patio
- Pool features: Community, Fenced, Heated, In Ground, Association
- Fencing: Excellent Condition,New Condition,Vinyl
- Has view: Yes
- View description: City Lights, Canyon, Hills, Mountain(s), Panoramic
Lot
- Size: 6,970 Square Feet
- Features: Back Yard, Front Yard, Sprinklers In Front, Level, Near Park, Sprinklers Timer, Sprinkler System, Yard
Details
- Parcel number: 966291002
- Special conditions: Standard
Construction
Type & style
- Home type: SingleFamily
- Architectural style: Contemporary
- Property subtype: Single Family Residence
Materials
- Stucco
- Foundation: Slab
- Roof: Spanish Tile,Tile
Condition
- Updated/Remodeled,Turnkey
- New construction: No
- Year built: 2007
Utilities & green energy
- Sewer: Public Sewer
- Water: Public
- Utilities for property: Cable Connected, Electricity Connected, Natural Gas Connected, Phone Connected, Sewer Connected, Water Connected
Community & HOA
Community
- Features: Sidewalks, Park, Pool
- Security: Carbon Monoxide Detector(s), Smoke Detector(s)
HOA
- Has HOA: Yes
- Amenities included: Clubhouse, Controlled Access, Fitness Center, Fire Pit, Game Room, Playground, Pool, Recreation Room, Spa/Hot Tub, Tennis Court(s)
- HOA fee: $119 monthly
- HOA name: Morgan Hill
- HOA phone: 951-587-9352
Location
- Region: Temecula
Financial & listing details
- Price per square foot: $370/sqft
- Tax assessed value: $849,625
- Annual tax amount: $12,414
- Date on market: 12/3/2025
- Cumulative days on market: 5 days
- Listing terms: Cash,Conventional,FHA,Fannie Mae,Submit,VA Loan
- Road surface type: Paved