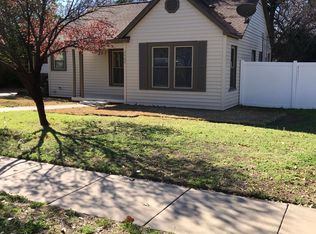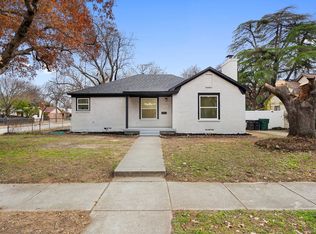Sold on 11/09/23
Price Unknown
3404 Clary Ave, Fort Worth, TX 76111
3beds
1,399sqft
Single Family Residence
Built in 1949
7,492.32 Square Feet Lot
$278,800 Zestimate®
$--/sqft
$1,980 Estimated rent
Home value
$278,800
$262,000 - $296,000
$1,980/mo
Zestimate® history
Loading...
Owner options
Explore your selling options
What's special
Wow! This Mid-Century Craftsman Style Home is just what you have been looking for! Right when you drive up, you'll see this home has so much curb appeal with the beautifully landscaped yard and the covered porch! This home has only been owned by two owners, so the pride of ownership really shows! The home features 3 bedrooms, 2 bathrooms an open-floor plan and has a detached garage in the back that can also be used a workshop!
The plumbing system, electrical system, windows, HVAC system and water heater have been updated making this home move-in ready! Pack your bags and come on home!
Zillow last checked: 8 hours ago
Listing updated: June 19, 2025 at 05:54pm
Listed by:
Brysson Koenig 0711522 469-682-7186,
Keller Williams Realty-FM 972-874-1905
Bought with:
Santiago De La Rosa
MTX Realty, LLC
Source: NTREIS,MLS#: 20437160
Facts & features
Interior
Bedrooms & bathrooms
- Bedrooms: 3
- Bathrooms: 2
- Full bathrooms: 2
Primary bedroom
- Level: First
- Dimensions: 15 x 14
Bedroom
- Level: First
- Dimensions: 13 x 13
Bedroom
- Level: First
- Dimensions: 13 x 12
Dining room
- Level: First
Living room
- Features: Fireplace
- Level: First
- Dimensions: 17 x 16
Heating
- Central, Fireplace(s)
Cooling
- Central Air, Ceiling Fan(s), Electric
Appliances
- Included: Some Gas Appliances, Dishwasher, Gas Cooktop, Disposal, Plumbed For Gas, Refrigerator
Features
- High Speed Internet, Kitchen Island, Open Floorplan, Cable TV
- Flooring: Ceramic Tile, Hardwood, Laminate
- Has basement: No
- Number of fireplaces: 1
- Fireplace features: Living Room, Masonry, Wood Burning
Interior area
- Total interior livable area: 1,399 sqft
Property
Parking
- Total spaces: 3
- Parking features: Attached Carport, Additional Parking, Concrete, Covered, Driveway, Workshop in Garage
- Garage spaces: 1
- Carport spaces: 2
- Covered spaces: 3
- Has uncovered spaces: Yes
Features
- Levels: One
- Stories: 1
- Patio & porch: Front Porch, Covered
- Exterior features: Rain Gutters
- Pool features: None
- Fencing: Chain Link,Wood
Lot
- Size: 7,492 sqft
- Features: Interior Lot, Landscaped, Sprinkler System, Few Trees
Details
- Additional structures: Garage(s), Workshop
- Parcel number: 03081311
- Special conditions: Standard
- Other equipment: Irrigation Equipment
Construction
Type & style
- Home type: SingleFamily
- Architectural style: Craftsman,Early American,Detached
- Property subtype: Single Family Residence
Materials
- Vinyl Siding
- Foundation: Pillar/Post/Pier, Slab
- Roof: Composition
Condition
- Year built: 1949
Utilities & green energy
- Sewer: Public Sewer
- Water: Public
- Utilities for property: Electricity Available, Natural Gas Available, Sewer Available, Separate Meters, Water Available, Cable Available
Community & neighborhood
Community
- Community features: Curbs, Sidewalks
Location
- Region: Fort Worth
- Subdivision: Sylvania Park Add
Price history
| Date | Event | Price |
|---|---|---|
| 11/9/2023 | Sold | -- |
Source: NTREIS #20437160 | ||
| 10/12/2023 | Pending sale | $295,000$211/sqft |
Source: NTREIS #20437160 | ||
| 10/6/2023 | Contingent | $295,000$211/sqft |
Source: NTREIS #20437160 | ||
| 9/22/2023 | Listed for sale | $295,000-7.8%$211/sqft |
Source: NTREIS #20437160 | ||
| 8/18/2023 | Listing removed | -- |
Source: NTREIS #20371044 | ||
Public tax history
| Year | Property taxes | Tax assessment |
|---|---|---|
| 2024 | $6,246 +249.9% | $278,361 +36% |
| 2023 | $1,785 -29.7% | $204,643 +16.5% |
| 2022 | $2,537 +0.2% | $175,652 +5% |
Find assessor info on the county website
Neighborhood: Carter Riverside
Nearby schools
GreatSchools rating
- 4/10Natha Howell Elementary SchoolGrades: PK-5Distance: 0.6 mi
- 3/10Riverside Middle SchoolGrades: 6-8Distance: 0.3 mi
- 2/10Carter-Riverside High SchoolGrades: 9-12Distance: 0.2 mi
Schools provided by the listing agent
- Elementary: Oakhurst
- Middle: Riverside
- High: Carter Riv
- District: Fort Worth ISD
Source: NTREIS. This data may not be complete. We recommend contacting the local school district to confirm school assignments for this home.
Get a cash offer in 3 minutes
Find out how much your home could sell for in as little as 3 minutes with a no-obligation cash offer.
Estimated market value
$278,800
Get a cash offer in 3 minutes
Find out how much your home could sell for in as little as 3 minutes with a no-obligation cash offer.
Estimated market value
$278,800

