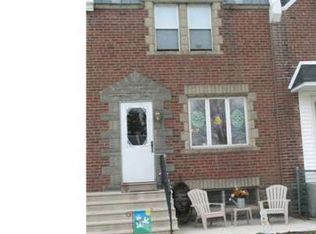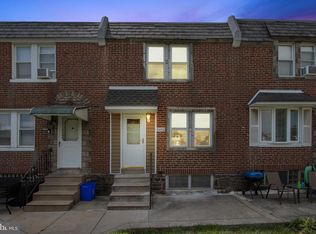Sold for $236,900
$236,900
3404 Decatur St, Philadelphia, PA 19136
3beds
1,056sqft
Townhouse
Built in 1978
1,820 Square Feet Lot
$241,400 Zestimate®
$224/sqft
$1,596 Estimated rent
Home value
$241,400
$222,000 - $263,000
$1,596/mo
Zestimate® history
Loading...
Owner options
Explore your selling options
What's special
Welcome to this charming single-family brick-front Airlite in West Mayfair. This home is a blend of original quality features that have been well maintained with some modern updates such as Central Air, making the home Move-In Ready! You are welcomed by the amazing curb appeal - large front yard with a separate patio space that is perfect for entertaining or just relaxing. As you enter the main floor, you will be met with great natural bright lighting - refinished original hardwood floors for both the living room and formal dining area. The kitchen has lots of room for storage and leads to a semi-finished basement that can be used as a bonus room such as a home office, playroom or gym. The garage has been enclosed and is being used as a laundry room with additional storage/workstation. The large rear fenced-in yard allows for private off-street parking – also perfect for entertaining! Upstairs you will find 3 nice sized bedrooms and a full bathroom to accommodate all of your needs. Home is priced to sell and awaits your personal touch! Ideally situated with easy access to transportation, major highways, schools and shopping. All showings begin at the Open House on June 22nd.
Zillow last checked: 8 hours ago
Listing updated: August 01, 2025 at 12:46pm
Listed by:
Adriana Brown 267-934-0409,
Keller Williams Real Estate-Langhorne
Bought with:
Andres Cano
Rehobot Real Estate, LLC
Source: Bright MLS,MLS#: PAPH2494090
Facts & features
Interior
Bedrooms & bathrooms
- Bedrooms: 3
- Bathrooms: 1
- Full bathrooms: 1
Primary bedroom
- Level: Upper
- Area: 192 Square Feet
- Dimensions: 12 X 16
Bedroom 1
- Level: Upper
- Area: 80 Square Feet
- Dimensions: 10 X 8
Bedroom 2
- Level: Upper
- Area: 72 Square Feet
- Dimensions: 9 X 8
Bonus room
- Level: Lower
Dining room
- Level: Main
- Area: 96 Square Feet
- Dimensions: 12 X 8
Kitchen
- Features: Kitchen - Electric Cooking
- Level: Main
- Area: 96 Square Feet
- Dimensions: 12 X 8
Laundry
- Level: Lower
Living room
- Level: Main
- Area: 192 Square Feet
- Dimensions: 12 X 16
Heating
- Forced Air, Natural Gas
Cooling
- Central Air, Natural Gas
Appliances
- Included: Oven/Range - Electric, Refrigerator, Washer, Dryer, Dishwasher, Gas Water Heater
- Laundry: In Basement, Laundry Room
Features
- Basement: Partially Finished
- Has fireplace: No
Interior area
- Total structure area: 1,056
- Total interior livable area: 1,056 sqft
- Finished area above ground: 1,056
- Finished area below ground: 0
Property
Parking
- Total spaces: 1
- Parking features: Concrete, Off Street, Driveway
- Has uncovered spaces: Yes
Accessibility
- Accessibility features: None
Features
- Levels: Two
- Stories: 2
- Pool features: None
- Fencing: Back Yard
Lot
- Size: 1,820 sqft
- Dimensions: 16.00 x 112.00
- Features: Front Yard, Rear Yard
Details
- Additional structures: Above Grade, Below Grade
- Parcel number: 642287400
- Zoning: RSA5
- Special conditions: Standard
Construction
Type & style
- Home type: Townhouse
- Architectural style: AirLite
- Property subtype: Townhouse
Materials
- Masonry
- Foundation: Brick/Mortar
- Roof: Flat
Condition
- Very Good
- New construction: No
- Year built: 1978
Utilities & green energy
- Electric: Circuit Breakers
- Sewer: Public Sewer
- Water: Public
- Utilities for property: Electricity Available, Natural Gas Available, Water Available, Cable Available
Community & neighborhood
Location
- Region: Philadelphia
- Subdivision: Mayfair (west)
- Municipality: PHILADELPHIA
Other
Other facts
- Listing agreement: Exclusive Right To Sell
- Listing terms: Cash,Conventional,FHA,VA Loan
- Ownership: Fee Simple
Price history
| Date | Event | Price |
|---|---|---|
| 8/1/2025 | Sold | $236,900$224/sqft |
Source: | ||
| 6/24/2025 | Pending sale | $236,900$224/sqft |
Source: | ||
| 6/21/2025 | Listed for sale | $236,900+69.2%$224/sqft |
Source: | ||
| 6/1/2018 | Sold | $140,000+3.8%$133/sqft |
Source: Public Record Report a problem | ||
| 4/25/2018 | Pending sale | $134,900$128/sqft |
Source: RE/MAX 2000 #1000366486 Report a problem | ||
Public tax history
| Year | Property taxes | Tax assessment |
|---|---|---|
| 2025 | $3,299 +25.4% | $235,700 +25.4% |
| 2024 | $2,632 | $188,000 |
| 2023 | $2,632 +24.8% | $188,000 |
Find assessor info on the county website
Neighborhood: Holmesburg
Nearby schools
GreatSchools rating
- 4/10Brown Joseph H SchoolGrades: K-8Distance: 0.4 mi
- 3/10Lincoln High SchoolGrades: PK,9-12Distance: 0.6 mi
Schools provided by the listing agent
- District: Philadelphia City
Source: Bright MLS. This data may not be complete. We recommend contacting the local school district to confirm school assignments for this home.
Get a cash offer in 3 minutes
Find out how much your home could sell for in as little as 3 minutes with a no-obligation cash offer.
Estimated market value$241,400
Get a cash offer in 3 minutes
Find out how much your home could sell for in as little as 3 minutes with a no-obligation cash offer.
Estimated market value
$241,400

