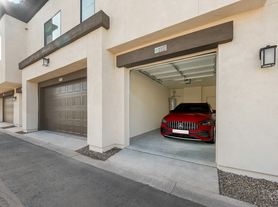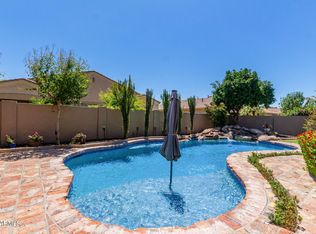Luxurious Family Home with Stunning Backyard in Gilbert, AZ - Available for Rent!
Monthly Rent: $3,200.
Availability: Immediate
Welcome home, cross streets Pecos and Higley, nestled in one of Gilbert's most desirable neighborhoods! This exquisite property offers the perfect blend of comfort, style, and convenience, making it an ideal choice for families or professionals seeking a tranquil living space.
Key Features:
Spacious Layout: This stunning home features multiple bedrooms and bathrooms, providing ample space for family living, guests, or a home office setup.
Gourmet Kitchen: Enjoy cooking in the beautiful, well-appointed kitchen equipped with modern appliances, ample counter space, and plenty of cabinetry to store all your culinary essentials.
Elegant Living Areas: Designed with elegance in mind, the home includes a formal dining room and expansive living areas filled with natural light.
Luxurious Master Suite: Indulge in the comfort of a large master bedroom complete with a walk-in closet and a lavish en-suite bathroom.
Serene Backyard Paradise: Step outside into your private backyard oasis, featuring a sparkling pool perfect for refreshing swims on hot Arizona days. The beautifully landscaped yard offers plenty of space for outdoor dining and entertaining.
No Neighbors Behind: Revel in the privacy and serenity of having no neighbors behind your home. Instead, enjoy the beautiful park located just behind the property, providing scenic views and additional recreational space.
Prime Location: Situated close to schools, shopping centers, dining, and entertainment options, with easy access to major highways, this home offers convenience for every family member.
2-Car Garage: Keep your vehicles safe from the elements with the spacious attached garage, providing additional storage options as well.
Additional Amenities:
Central air conditioning and heating
Laundry room with washer and dryer
New Energy Efficient Windows
New paint and carpet
Rental Terms:
Monthly Rent: $3200
Security Deposit: $3500
Lease Term: 6 months after which can be moved to a month to month
basis.
This home has everything you've been looking for and more.
Landlord pays for pool maintenance. All utilities and yard maintenance are tenant's responsibility.
House for rent
Accepts Zillow applications
$3,200/mo
3404 E Los Altos Rd, Gilbert, AZ 85297
3beds
2,292sqft
Price may not include required fees and charges.
Single family residence
Available now
Small dogs OK
Central air
In unit laundry
Attached garage parking
Forced air
What's special
Sparkling poolLuxurious master suiteSpacious layoutBeautifully landscaped yardSerene backyard paradiseGourmet kitchen
- 11 days |
- -- |
- -- |
Travel times
Facts & features
Interior
Bedrooms & bathrooms
- Bedrooms: 3
- Bathrooms: 2
- Full bathrooms: 2
Heating
- Forced Air
Cooling
- Central Air
Appliances
- Included: Dishwasher, Dryer, Microwave, Oven, Refrigerator, Washer
- Laundry: In Unit
Features
- Walk In Closet
- Flooring: Carpet, Tile
Interior area
- Total interior livable area: 2,292 sqft
Property
Parking
- Parking features: Attached
- Has attached garage: Yes
- Details: Contact manager
Features
- Exterior features: Heating system: Forced Air, Walk In Closet
- Has private pool: Yes
Details
- Parcel number: 30924769
Construction
Type & style
- Home type: SingleFamily
- Property subtype: Single Family Residence
Community & HOA
HOA
- Amenities included: Pool
Location
- Region: Gilbert
Financial & listing details
- Lease term: 6 Month
Price history
| Date | Event | Price |
|---|---|---|
| 11/11/2025 | Listed for rent | $3,200+7.6%$1/sqft |
Source: Zillow Rentals | ||
| 6/25/2025 | Listing removed | $2,975$1/sqft |
Source: Zillow Rentals | ||
| 6/3/2025 | Price change | $2,975-4%$1/sqft |
Source: Zillow Rentals | ||
| 5/19/2025 | Price change | $3,100-1.6%$1/sqft |
Source: Zillow Rentals | ||
| 4/26/2025 | Price change | $3,150-8%$1/sqft |
Source: Zillow Rentals | ||

