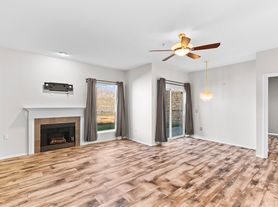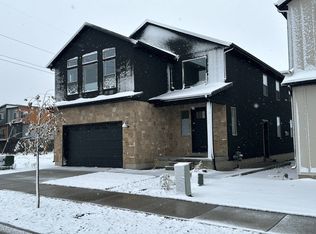Pinnacle at Promontory | Modern Design Meets Mountain Luxury Set in the heart of Promontory, this contemporary mountain estate captures the perfect balance of artful design and livable luxury. Clean architectural lines, soaring ceilings, and walls of glass frame panoramic ski and valley views, creating an interior experience deeply connected to the landscape.A dramatic floating-petal light sculpture cascades beside a gold-inlaid feature wall and open staircase--a striking introduction to the home's refined design narrative.The main level offers seamless flow and thoughtful detail. The chef's kitchen features a waterfall Calacatta quartz island with backlit translucent stone, sleek cabinetry, and a full Wolf/Sub-Zero suite with dual ovens, two dishwashers, a warming drawer, and a convection/steam oven. A glass-enclosed wine display anchors a space perfect for entertaining or intimate dinners.The living and dining areas are warmed by wide-plank European oak floors, designer lighting, and floor-to-ceiling glass opening to a grand patio with a fire pit and private hot tub--ideal for effortless indoor-outdoor living.Two main-level primary suites offer luxury and privacy, each with patio access and spa-style baths. The main suite adds a gas fireplace, heated floors, dual vanities, a steam shower, and his-and-hers closets.The lower level is designed for connection, featuring a movie theater, wet bar, fitness studio, and three en suite bedrooms with access to the patio and hot tub.Throughout the home, polished stone, smoked glass, European fixtures, and natural burl wood create layered sophistication. Smart-home systems, gallery-height art walls, and furniture-quality built-ins reflect meticulous craftsmanship.A heated four-car garage adds comfort and convenience year-round. Set on an estate-sized homesite overlooking the Dye Golf Course and Wasatch Mountains, this residence defines Promontory's most elevated living--where architecture, craftsmanship, and nature unite in perfect harmony.
House for rent
$34,500/mo
3404 E Wapiti Canyon Rd, Park City, UT 84098
5beds
7,332sqft
Price may not include required fees and charges.
Singlefamily
Available Mon Dec 15 2025
No pets
Central air, ceiling fan
-- Laundry
4 Attached garage spaces parking
Fireplace, forced air, radiant, radiant floor, zoned
What's special
Furniture-quality built-insEuropean fixturesPolished stoneWasatch mountainsWaterfall calacatta quartz islandGlass-enclosed wine displayPrivate hot tub
- 1 day |
- -- |
- -- |
Travel times
Looking to buy when your lease ends?
Consider a first-time homebuyer savings account designed to grow your down payment with up to a 6% match & a competitive APY.
Facts & features
Interior
Bedrooms & bathrooms
- Bedrooms: 5
- Bathrooms: 7
- Full bathrooms: 5
- 1/2 bathrooms: 2
Heating
- Fireplace, Forced Air, Radiant, Radiant Floor, Zoned
Cooling
- Central Air, Ceiling Fan
Appliances
- Included: Dishwasher, Double Oven, Range, Refrigerator
Features
- Ceiling Fan(s), Double Vanity, High Ceilings, Kitchen Island, Lock-Out, Master Downstairs, Open Floorplan, Pantry, Sound System, Vaulted Ceiling(s), Walk-In Closet(s)
- Flooring: Carpet, Tile, Wood
- Has fireplace: Yes
- Furnished: Yes
Interior area
- Total interior livable area: 7,332 sqft
Property
Parking
- Total spaces: 4
- Parking features: Attached, Covered
- Has attached garage: Yes
- Details: Contact manager
Features
- Exterior features: Architecture Style: Contemporary, Attached, Ceiling Fan(s), Double Vanity, Flooring: Wood, Garage Door Opener, Gas, Heating system: Fireplace(s), Heating system: Forced Air, Heating system: Radiant Floor, Heating system: Zoned, High Ceilings, Kitchen Island, Level, Lock-Out, Master Downstairs, Native Plants, Open Floorplan, Outdoor Spa/Hot Tub, Pantry, Pets - No, Pickle Ball Court, Private, Recreation Access See Remarks, Roof Type: Metal, Shuttle Service, Ski Shuttle, Sound System, South Facing, Tennis Court(s), Vaulted Ceiling(s), View Type: Golf Course, View Type: Mountain(s), View Type: Ski Area, Walk-In Closet(s), Water Softener Owned
Lot
- Features: Near Public Transit
Construction
Type & style
- Home type: SingleFamily
- Architectural style: Contemporary
- Property subtype: SingleFamily
Materials
- Roof: Metal
Condition
- Year built: 2022
Community & HOA
Community
- Features: Tennis Court(s)
HOA
- Amenities included: Tennis Court(s)
Location
- Region: Park City
Financial & listing details
- Lease term: 12 Months
Price history
| Date | Event | Price |
|---|---|---|
| 11/8/2025 | Listed for rent | $34,500$5/sqft |
Source: PCBR #12504816 | ||

