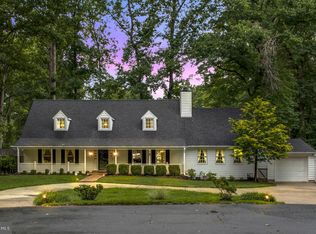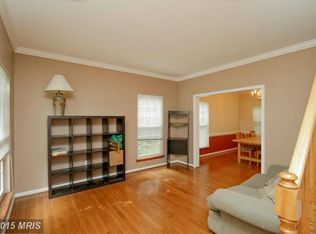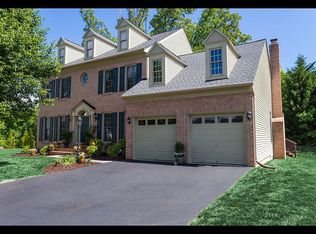GORGEOUS COLONIAL ON PRIVATE WOODED CUL-DE-SAC. HARDWOOD FLOORS, FIREPLACE, LARGE BEDROOMS, 9FT CEILINGS, WALK OUT FINISHED BASEMENT WITH STORAGE ROOM AND ROUGH IN FOR EXTRA BATH. LARGE 3/4 ACRE LOT BACKS TO WOODS, LAKE. NEW ROOF AND SIDING. UPGRADED KITCHEN. MINUTES FROM QUANTICO/VRE/I-95.
This property is off market, which means it's not currently listed for sale or rent on Zillow. This may be different from what's available on other websites or public sources.


