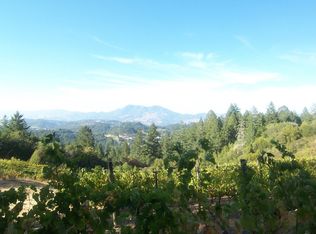Sold for $2,875,000
$2,875,000
3404 Kings Hill Road, Santa Rosa, CA 95404
5beds
5,193sqft
Single Family Residence
Built in 1983
63.69 Acres Lot
$2,602,200 Zestimate®
$554/sqft
$7,777 Estimated rent
Home value
$2,602,200
$2.03M - $3.25M
$7,777/mo
Zestimate® history
Loading...
Owner options
Explore your selling options
What's special
Sweeping views of Mt. St. Helena & the Mayacamas mountains is where your sprawling hilltop winemaker's estate awaits. Superb location between Santa Rosa & Calistoga, this breathtaking 64+/-acre estate is punctuated by elaborate gardens, south facing fields with potential to plant vineyards, a wine-making facility, shop/barn + apartment above, Bavarian-inspired main residence & separate guesthouse. Constructed by Total Concepts, the guesthouse + winemaking facility is one of a kind. Including 840sf of living space with 1 bedroom + office, full bath & kitchen, & living + dining areas. This high-quality building also includes covered parking, EV charger & large patio for entertaining & sunsets. In addition, the lower level includes a wine cave & wine making/custom crush facility. Outside, discover stunning gardens, terraces, patios, & additional structures fit for creativity, shop projects, gardening & the perfect spot to host guest retreats. Quality infrastructure includes 3 solar arrays, 5 Tesla storage batteries & a propane generator to keep the property running in a power outage. Miles of groomed trails offer the opportunity for hiking & riding on your own property. Easy access to Sonoma + Napa Valley wineries & restaurants.
Zillow last checked: 8 hours ago
Listing updated: August 01, 2024 at 08:23am
Listed by:
Randy Waller DRE #01795950 707-843-1382,
W Real Estate 707-591-0570,
Douglas J Del Fava DRE #00673059 707-486-2663,
W Real Estate
Bought with:
Steven Parker
RE/MAX Gold
Source: BAREIS,MLS#: 324014435 Originating MLS: Sonoma
Originating MLS: Sonoma
Facts & features
Interior
Bedrooms & bathrooms
- Bedrooms: 5
- Bathrooms: 4
- Full bathrooms: 4
Primary bedroom
- Features: Outside Access, Sitting Area, Walk-In Closet(s)
Bedroom
- Level: Main,Upper
Bathroom
- Level: Main,Upper
Dining room
- Features: Formal Room
- Level: Main
Family room
- Features: Cathedral/Vaulted, Deck Attached, Great Room, Open Beam Ceiling, Skylight(s)
Kitchen
- Features: Breakfast Area, Granite Counters, Kitchen Island, Breakfast Nook
Living room
- Features: Cathedral/Vaulted, Skylight(s)
- Level: Main
Heating
- Central, Radiant, Solar
Cooling
- Central Air
Appliances
- Included: Built-In Freezer, Built-In Gas Oven, Built-In Gas Range, Built-In Refrigerator, Dishwasher, Gas Water Heater, Range Hood, Microwave, Wine Refrigerator, Dryer, Washer
- Laundry: Hookups Only, Inside Room
Features
- Cathedral Ceiling(s)
- Flooring: Carpet, Tile
- Windows: Skylight(s)
- Has basement: No
- Number of fireplaces: 2
- Fireplace features: Living Room
Interior area
- Total structure area: 5,193
- Total interior livable area: 5,193 sqft
Property
Parking
- Total spaces: 25
- Parking features: Attached, Detached, Electric Vehicle Charging Station(s), Paved
- Attached garage spaces: 3
- Carport spaces: 2
- Covered spaces: 5
- Uncovered spaces: 20
Features
- Stories: 2
- Patio & porch: Deck
- Exterior features: Entry Gate
- Fencing: Partial,Gate
- Has view: Yes
- View description: Hills, Mountain(s), Panoramic, Valley, Vineyard, Trees/Woods
- Waterfront features: Pond
Lot
- Size: 63.69 Acres
- Features: Auto Sprinkler F&R, Garden, Greenbelt, Private, Secluded
Details
- Additional structures: Barn(s), Cave(s), Guest House, Outbuilding, Second Garage
- Parcel number: 028290047000
- Special conditions: Offer As Is
- Horse amenities: Barn w/Water
Construction
Type & style
- Home type: SingleFamily
- Property subtype: Single Family Residence
Materials
- Cement Siding, Stucco, Wood
- Foundation: Slab
- Roof: Metal,Tile
Condition
- Year built: 1983
Utilities & green energy
- Electric: Photovoltaics Seller Owned, PV-Battery Backup, 220 Volts
- Gas: Propane Tank Leased
- Sewer: Septic Tank
- Water: Private, Well
- Utilities for property: Propane Tank Leased
Community & neighborhood
Community
- Community features: Gated
Location
- Region: Santa Rosa
HOA & financial
HOA
- Has HOA: No
Price history
| Date | Event | Price |
|---|---|---|
| 7/30/2024 | Sold | $2,875,000-0.7%$554/sqft |
Source: | ||
| 6/8/2024 | Contingent | $2,895,000$557/sqft |
Source: | ||
| 3/13/2024 | Listed for sale | $2,895,000-12.1%$557/sqft |
Source: | ||
| 1/2/2024 | Listing removed | $3,295,000$635/sqft |
Source: | ||
| 10/30/2023 | Listed for sale | $3,295,000$635/sqft |
Source: | ||
Public tax history
| Year | Property taxes | Tax assessment |
|---|---|---|
| 2025 | $34,048 +15.3% | $2,875,000 +15.3% |
| 2024 | $29,536 +4.2% | $2,494,221 +2% |
| 2023 | $28,357 +4.8% | $2,445,316 +2% |
Find assessor info on the county website
Neighborhood: 95404
Nearby schools
GreatSchools rating
- 8/10Whited Elementary Charter SchoolGrades: K-6Distance: 6 mi
- 6/10Rincon Valley Middle SchoolGrades: 7-8Distance: 5.1 mi
- 9/10Maria Carrillo High SchoolGrades: 9-12Distance: 4.9 mi
Get a cash offer in 3 minutes
Find out how much your home could sell for in as little as 3 minutes with a no-obligation cash offer.
Estimated market value$2,602,200
Get a cash offer in 3 minutes
Find out how much your home could sell for in as little as 3 minutes with a no-obligation cash offer.
Estimated market value
$2,602,200
