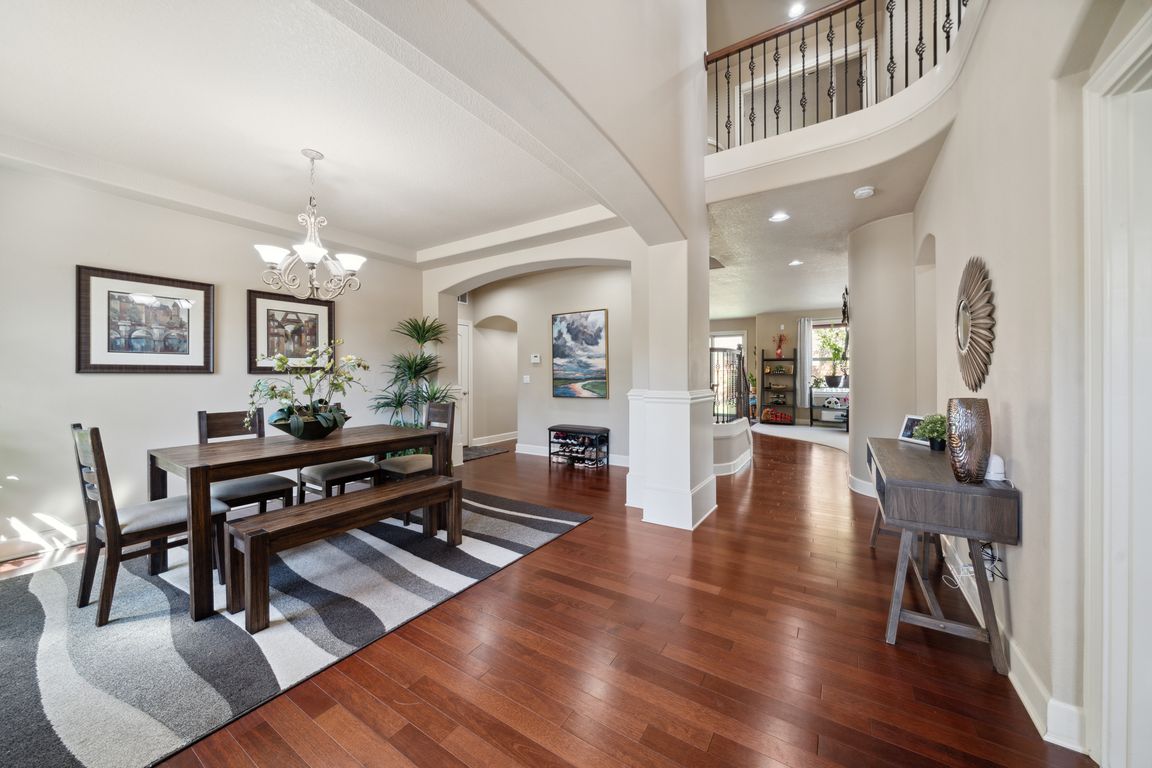
ActivePrice cut: $14K (9/11)
$775,000
4beds
3,467sqft
3404 NE 128th St, Vancouver, WA 98686
4beds
3,467sqft
Residential, single family residence
Built in 2005
9,147 sqft
3 Attached garage spaces
$224 price/sqft
What's special
Extended deckBeautifully landscaped backyardRefined finishesGourmet kitchenPrivate officeBonus roomBeautiful hardwood floors
Experience luxury living at its best in this exceptional custom home by Renaissance Homes, a Street of Dreams award-winning builder celebrated for quality craftsmanship and timeless design. Perfectly positioned on a private lot within a quiet, exclusive neighborhood, this residence combines refined finishes with a warm, inviting layout. From the moment ...
- 178 days |
- 1,118 |
- 74 |
Likely to sell faster than
Source: RMLS (OR),MLS#: 447373063
Travel times
Kitchen
Living Room
Primary Bedroom
Zillow last checked: 7 hours ago
Listing updated: October 07, 2025 at 09:45am
Listed by:
Heidi Gowing 360-713-4321,
Knipe Realty ERA Powered,
Michelle Marlahan 360-907-7707,
Knipe Realty ERA Powered
Source: RMLS (OR),MLS#: 447373063
Facts & features
Interior
Bedrooms & bathrooms
- Bedrooms: 4
- Bathrooms: 4
- Full bathrooms: 3
- Partial bathrooms: 1
- Main level bathrooms: 1
Rooms
- Room types: Office, Bedroom 4, Bonus Room, Bedroom 2, Bedroom 3, Dining Room, Family Room, Kitchen, Living Room, Primary Bedroom
Primary bedroom
- Features: Bathroom, Soaking Tub, Suite, Walkin Closet, Walkin Shower, Wallto Wall Carpet
- Level: Upper
Bedroom 2
- Features: Closet, Wallto Wall Carpet
- Level: Upper
Bedroom 3
- Features: Closet, Wallto Wall Carpet
- Level: Upper
Bedroom 4
- Features: Closet, Wallto Wall Carpet
- Level: Upper
Dining room
- Features: Formal, Hardwood Floors
- Level: Main
Family room
- Features: Fireplace, Great Room, Wallto Wall Carpet
- Level: Main
Kitchen
- Features: Eat Bar, Hardwood Floors, Pantry, Granite
- Level: Main
Office
- Features: French Doors, Wallto Wall Carpet
- Level: Main
Heating
- Forced Air, Fireplace(s)
Cooling
- Central Air
Appliances
- Included: Built In Oven, Cooktop, Dishwasher, Disposal, Microwave, Stainless Steel Appliance(s), Gas Water Heater
- Laundry: Laundry Room
Features
- Central Vacuum, Granite, High Ceilings, Soaking Tub, Closet, Formal, Great Room, Eat Bar, Pantry, Bathroom, Suite, Walk-In Closet(s), Walkin Shower
- Flooring: Hardwood, Tile, Wall to Wall Carpet
- Doors: French Doors
- Basement: Crawl Space
- Number of fireplaces: 1
- Fireplace features: Gas
Interior area
- Total structure area: 3,467
- Total interior livable area: 3,467 sqft
Video & virtual tour
Property
Parking
- Total spaces: 3
- Parking features: Driveway, Garage Door Opener, Attached, Extra Deep Garage, Tandem
- Attached garage spaces: 3
- Has uncovered spaces: Yes
Features
- Levels: Two
- Stories: 2
- Patio & porch: Deck, Patio
- Exterior features: Yard
- Fencing: Fenced
Lot
- Size: 9,147.6 Square Feet
- Features: Level, Private, Sprinkler, SqFt 7000 to 9999
Details
- Parcel number: 186201018
Construction
Type & style
- Home type: SingleFamily
- Architectural style: Custom Style
- Property subtype: Residential, Single Family Residence
Materials
- Stone
- Roof: Composition
Condition
- Resale
- New construction: No
- Year built: 2005
Utilities & green energy
- Gas: Gas
- Sewer: Public Sewer
- Water: Public
Community & HOA
Community
- Subdivision: Garden Isle Estates
HOA
- Has HOA: No
Location
- Region: Vancouver
Financial & listing details
- Price per square foot: $224/sqft
- Tax assessed value: $764,951
- Annual tax amount: $7,845
- Date on market: 4/21/2025
- Listing terms: Cash,Conventional,FHA,VA Loan
- Road surface type: Paved