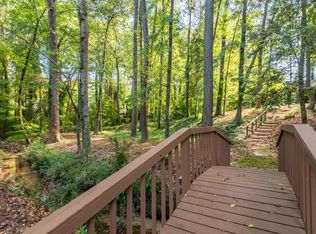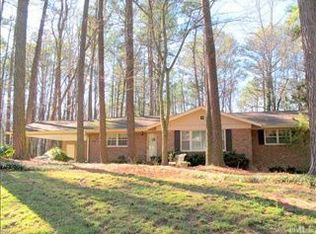Sold for $425,000
$425,000
3404 Oates Dr, Raleigh, NC 27604
3beds
1,682sqft
Single Family Residence, Residential
Built in 1963
0.46 Acres Lot
$445,400 Zestimate®
$253/sqft
$1,958 Estimated rent
Home value
$445,400
$423,000 - $468,000
$1,958/mo
Zestimate® history
Loading...
Owner options
Explore your selling options
What's special
A pristine, modernized transitional ranch-style home featuring one-story living with 3 spacious bedrooms and 2 full baths. The open floor plan is highlighted by stunning hardwood floors in the main living areas, an attractive design and flow, and a cozy wood burning fireplace—perfect for relaxing or entertaining. This home has been loved and maintained like no other. Step outside to a meticulously landscaped backyard oasis, where the owner has cultivated lush grass, vibrant flowers, and thriving vegetation surrounded by mature trees. The property also features a carport, a detached two-car garage with electricity and heat—perfect for parking or use as a workspace—two storage sheds with tons of storage space, and a pull-down attic for even more storage. The fenced-in yard provides privacy and a perfect place to unwind. Not only does this home have city water and septic, but it also includes a well currently used for watering the landscape. The owner also owns an adjacent lot of nearly half an acre and is open to selling both properties as a package deal, offering even more potential!
Zillow last checked: 8 hours ago
Listing updated: February 18, 2025 at 06:37am
Listed by:
Warren Hall 919-215-5000,
Choice Residential Real Estate
Bought with:
Alexandra Burton, 339451
Dogwood Properties
Source: Doorify MLS,MLS#: 10059044
Facts & features
Interior
Bedrooms & bathrooms
- Bedrooms: 3
- Bathrooms: 2
- Full bathrooms: 2
Heating
- Floor Furnace, Natural Gas
Cooling
- Central Air, Gas
Appliances
- Included: Built-In Gas Range, Dishwasher, Dryer, Electric Oven, Refrigerator, Washer
Features
- Flooring: Carpet, Hardwood, Tile
- Basement: Crawl Space
- Number of fireplaces: 1
- Fireplace features: Wood Burning
Interior area
- Total structure area: 1,682
- Total interior livable area: 1,682 sqft
- Finished area above ground: 1,682
- Finished area below ground: 0
Property
Parking
- Total spaces: 6
- Parking features: Garage, Carport, Open
- Garage spaces: 2
- Carport spaces: 1
- Covered spaces: 3
- Uncovered spaces: 6
Features
- Levels: One
- Stories: 1
- Exterior features: Fenced Yard, Private Yard, Storage
- Fencing: Back Yard
- Has view: Yes
Lot
- Size: 0.46 Acres
Details
- Parcel number: 1725358720
- Special conditions: Standard
Construction
Type & style
- Home type: SingleFamily
- Architectural style: Contemporary, Traditional
- Property subtype: Single Family Residence, Residential
Materials
- Brick
- Foundation: Brick/Mortar
- Roof: Shingle
Condition
- New construction: No
- Year built: 1963
Utilities & green energy
- Sewer: Public Sewer
- Water: Public, Well
Community & neighborhood
Location
- Region: Raleigh
- Subdivision: Pecan Acres
Price history
| Date | Event | Price |
|---|---|---|
| 1/17/2025 | Sold | $425,000-10.5%$253/sqft |
Source: | ||
| 12/16/2024 | Pending sale | $475,000$282/sqft |
Source: | ||
| 10/24/2024 | Price change | $475,000-5%$282/sqft |
Source: | ||
| 10/18/2024 | Listed for sale | $499,900$297/sqft |
Source: | ||
Public tax history
| Year | Property taxes | Tax assessment |
|---|---|---|
| 2025 | $2,626 +0.4% | $343,848 |
| 2024 | $2,615 +29.9% | $343,848 +50.9% |
| 2023 | $2,013 +7.6% | $227,889 |
Find assessor info on the county website
Neighborhood: Northeast Raleigh
Nearby schools
GreatSchools rating
- 2/10Wilburn ElementaryGrades: PK-5Distance: 0.5 mi
- 5/10Durant Road MiddleGrades: 6-8Distance: 5.3 mi
- 7/10Heritage High SchoolGrades: 9-12Distance: 8.9 mi
Schools provided by the listing agent
- Elementary: Wake - Wilburn
- Middle: Wake - Durant
- High: Wake - Heritage
Source: Doorify MLS. This data may not be complete. We recommend contacting the local school district to confirm school assignments for this home.
Get a cash offer in 3 minutes
Find out how much your home could sell for in as little as 3 minutes with a no-obligation cash offer.
Estimated market value
$445,400

