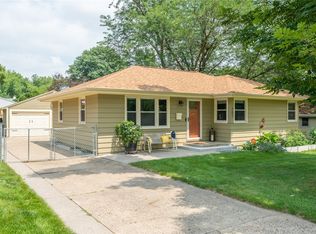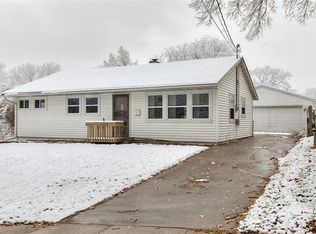3404 SW 2nd St, Des Moines Iowa 50315. Price cut of $10,000.00 from $279,000.00. Offered at $269,000,00. Home is move-in ready with all the appliances included. Remodeled in 2025, built in1960, one level ranch (1,163 square feet w/ 936 square feet in the lower level) on a large corner lot (9,477 square feet). Located in an exceptional southwest location that is quiet, pet friendly, with easy access to downtown amenities, hospitals, I35/235&5. Exterior of the home has vinyl siding with tilt-in double pane windows. The yard was back filled, graded, and seeded in fall 2024; as well as Survey lot pins & stakes completed in 2024. Fresh paint throughout the home from top to bottom. Main level has solid oak floors that have been refinished with Provincial stain and fresh poly for protection. Hardwood floors are on the main level in the living room, hallway and all three bedrooms. All completed in 2025. Kitchen & bath flooring has been replaced with waterproof LVP. Cabinets have been restored, and darkened from the original golden oak and have new hardware. Kitchen has new countertops and the bathroom has a new vanity top, water efficient toilet and rain shower head. Kitchen has a Jen Air convection oven with grill and two burner cooktop, microwave, and new dishwasher, refrigerator, and stainless steel restaurant quality sink and faucet. Plant/Herb window over kitchen sink. Bedrooms and Kitchen all have new hardware and ceiling fans installed. New GFI installed. All completed in 2025. The addition to the home off the kitchen has a fireplace, beamed ceiling, new paint, The flooring has new carpet pad and carpeting; and beautiful bay window. Perfect for family room, dining room or primary living room. Freshly painted and GFI installed 2024 a 1+ tandem car garage with exterior shed for additional storage. The basement was remodeled in fall of 2024 & Spring of 2025; has an additional 936 square feet that is partially finished and painted. New electrical panel and GFI installed fall 2024. Basement includes a large remodeled ¾ bathroom/laundry room, recroom and two non-conforming bedrooms/office/craft or sewing room. Schedule your appointment today. Home is being sold as is. Inspections, buyers and buyers agents are welcome. For additional information or questions, please contact the owner. Mark Pritchard 515-360-6205
This property is off market, which means it's not currently listed for sale or rent on Zillow. This may be different from what's available on other websites or public sources.


