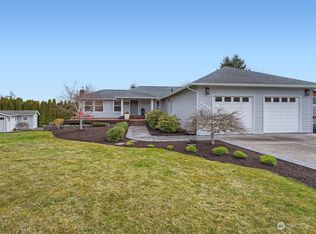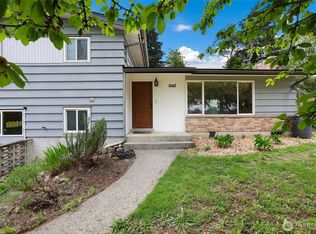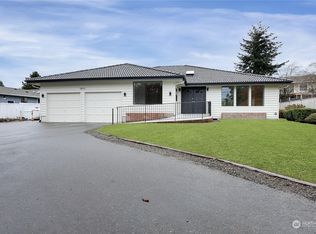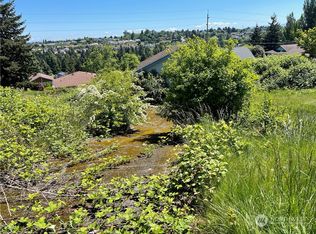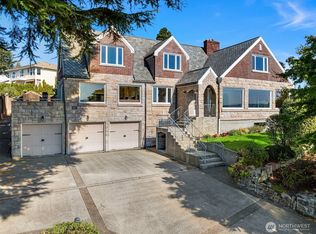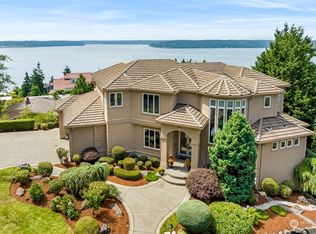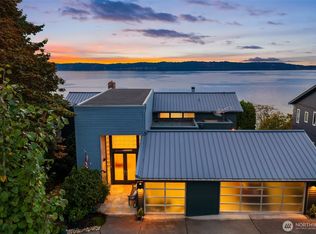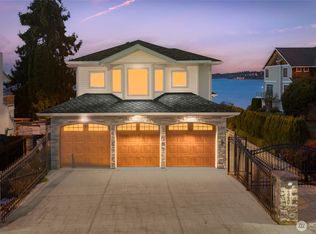A rare blend of luxury and charm in Browns Point, this Northwest Contemporary estate captures sweeping views of Puget Sound, the Olympics, Mt. Rainier, and Tacoma. Designed for refined living and effortless entertaining, it features LaCantina doors, a gourmet kitchen, spa-like amenities, media room, wine cellar, and a sleek membrane flat roof. Outside, the resort-style yard stuns with a pool, waterfall, hot tub, water slide, underwater speakers, and artisan 14th Colony sconces. Host in the dreamy outdoor kitchen or relax on the custom putting green. A true retreat.
Active
Listed by:
Amy Flippo,
Hawkins Poe
Price cut: $200K (10/14)
$3,500,000
3404 Shorecliff Drive NE, Tacoma, WA 98422
5beds
5,589sqft
Est.:
Single Family Residence
Built in 1966
0.8 Acres Lot
$3,303,200 Zestimate®
$626/sqft
$-- HOA
What's special
Resort-style yardGourmet kitchenWine cellarLacantina doorsSpa-like amenitiesDreamy outdoor kitchenWater slide
- 184 days |
- 1,616 |
- 85 |
Zillow last checked: 8 hours ago
Listing updated: October 14, 2025 at 12:42pm
Listed by:
Amy Flippo,
Hawkins Poe
Source: NWMLS,MLS#: 2387578
Tour with a local agent
Facts & features
Interior
Bedrooms & bathrooms
- Bedrooms: 5
- Bathrooms: 6
- Full bathrooms: 2
- 3/4 bathrooms: 3
- 1/2 bathrooms: 1
- Main level bathrooms: 1
- Main level bedrooms: 2
Bedroom
- Level: Lower
Bedroom
- Level: Lower
Bedroom
- Level: Main
Bedroom
- Level: Main
Bathroom three quarter
- Level: Lower
Bathroom three quarter
- Level: Lower
Heating
- Fireplace, 90%+ High Efficiency, Ductless, Forced Air, Heat Pump, Hot Water Recirc Pump, Radiant, Electric, Natural Gas
Cooling
- 90%+ High Efficiency, Central Air, Ductless, Forced Air, Heat Pump
Appliances
- Included: Dishwasher(s), Disposal, Microwave(s), Refrigerator(s), Stove(s)/Range(s), Garbage Disposal, Water Heater: Natural Gas
Features
- Bath Off Primary, Central Vacuum, Ceiling Fan(s), Dining Room, High Tech Cabling, Sauna
- Flooring: Ceramic Tile, Engineered Hardwood, Hardwood, Stone, Carpet
- Windows: Double Pane/Storm Window, Skylight(s)
- Basement: Daylight,Finished
- Number of fireplaces: 3
- Fireplace features: Gas, Lower Level: 1, Main Level: 1, Upper Level: 1, Fireplace
Interior area
- Total structure area: 5,589
- Total interior livable area: 5,589 sqft
Video & virtual tour
Property
Parking
- Total spaces: 4
- Parking features: Driveway, Attached Garage, RV Parking
- Attached garage spaces: 4
Features
- Levels: Multi/Split
- Entry location: Main
- Patio & porch: Second Primary Bedroom, Bath Off Primary, Built-In Vacuum, Ceiling Fan(s), Double Pane/Storm Window, Dining Room, Fireplace, High Tech Cabling, Jetted Tub, Sauna, Security System, Skylight(s), Walk-In Closet(s), Water Heater, Wet Bar, Wine Cellar, Wine/Beverage Refrigerator, Wired for Generator
- Pool features: In Ground, In-Ground
- Has spa: Yes
- Spa features: Bath
- Has view: Yes
- View description: Bay, City, Mountain(s), Sound, Territorial
- Has water view: Yes
- Water view: Bay,Sound
Lot
- Size: 0.8 Acres
- Features: Paved, Athletic Court, Cable TV, Deck, Electric Car Charging, Gas Available, High Speed Internet, Hot Tub/Spa, Outbuildings, Patio, RV Parking, Sprinkler System
- Topography: Level,Steep Slope
- Residential vegetation: Fruit Trees, Garden Space
Details
- Parcel number: 7585000070
- Special conditions: Standard
- Other equipment: Leased Equipment: none, Wired for Generator
Construction
Type & style
- Home type: SingleFamily
- Property subtype: Single Family Residence
Materials
- Stone, Wood Siding
- Foundation: Poured Concrete
- Roof: Flat
Condition
- Year built: 1966
Utilities & green energy
- Electric: Company: Tacoma Public Utilities
- Sewer: Sewer Connected, Company: Tacoma Public Utilities
- Water: Public, Company: Tacoma Public Utilities
Community & HOA
Community
- Security: Security System
- Subdivision: Browns Point
Location
- Region: Tacoma
Financial & listing details
- Price per square foot: $626/sqft
- Tax assessed value: $1,975,800
- Annual tax amount: $21,473
- Date on market: 6/7/2025
- Cumulative days on market: 208 days
- Listing terms: Cash Out,Conventional,FHA,VA Loan
- Inclusions: Dishwasher(s), Garbage Disposal, Leased Equipment, Microwave(s), Refrigerator(s), Stove(s)/Range(s)
Estimated market value
$3,303,200
$3.14M - $3.47M
$6,569/mo
Price history
Price history
| Date | Event | Price |
|---|---|---|
| 10/14/2025 | Price change | $3,500,000-5.4%$626/sqft |
Source: | ||
| 6/8/2025 | Listed for sale | $3,700,000+374.4%$662/sqft |
Source: | ||
| 1/10/2014 | Sold | $780,000-2.4%$140/sqft |
Source: Agent Provided Report a problem | ||
| 7/24/2013 | Listing removed | $799,000+5.1%$143/sqft |
Source: Puget Sound Real Estate Investors, LLC dba Keller Williams Realty Federal Way #394838 Report a problem | ||
| 10/10/2012 | Sold | $760,000-4.9%$136/sqft |
Source: | ||
Public tax history
Public tax history
| Year | Property taxes | Tax assessment |
|---|---|---|
| 2024 | $21,473 +4.8% | $1,975,800 +7.1% |
| 2023 | $20,495 +9% | $1,844,200 +1.7% |
| 2022 | $18,794 +3.7% | $1,813,000 +14.5% |
Find assessor info on the county website
BuyAbility℠ payment
Est. payment
$21,001/mo
Principal & interest
$17209
Property taxes
$2567
Home insurance
$1225
Climate risks
Neighborhood: Northeast Tacoma
Nearby schools
GreatSchools rating
- 6/10Crescent Heights Elementary SchoolGrades: K-5Distance: 0.5 mi
- 5/10Meeker Middle SchoolGrades: 6-8Distance: 0.5 mi
- 7/10Stadium High SchoolGrades: 9-12Distance: 2.6 mi
- Loading
- Loading
