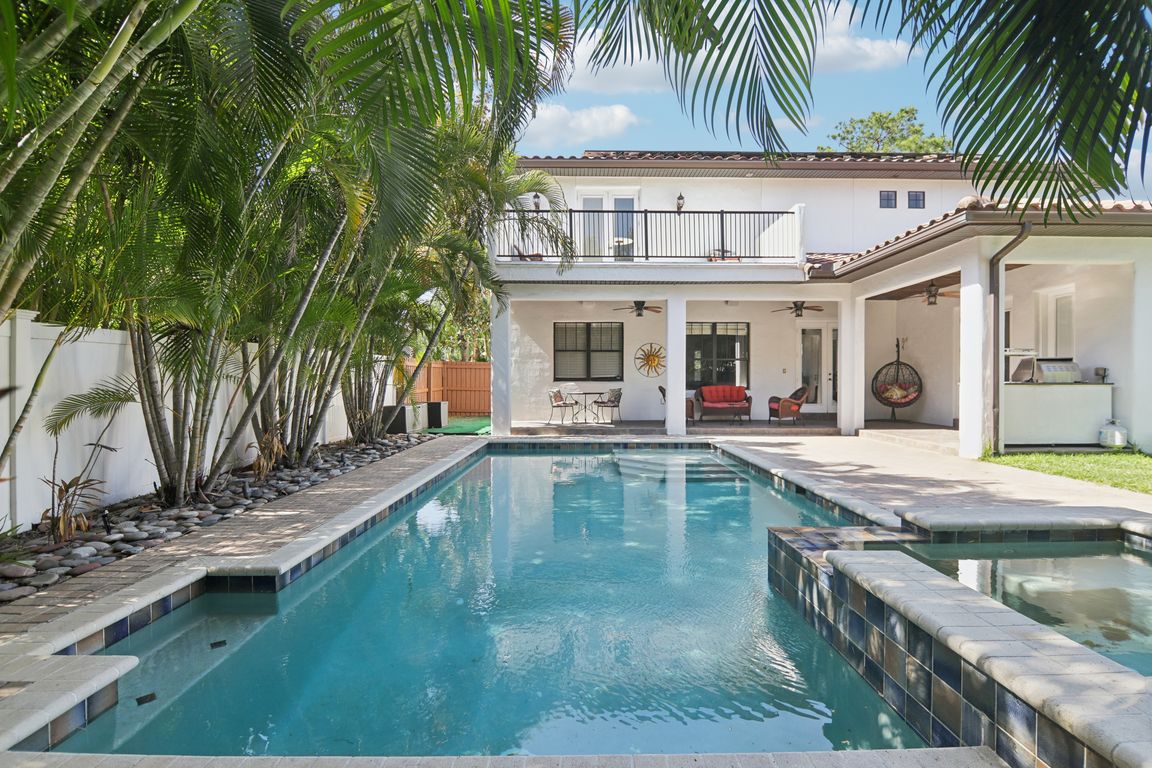
For salePrice cut: $100K (5/30)
$1,750,000
4beds
3,350sqft
3404 W Sevilla St, Tampa, FL 33629
4beds
3,350sqft
Single family residence
Built in 2008
8,400 sqft
2 Attached garage spaces
$522 price/sqft
What's special
Private balconyHeated poolOutdoor kitchenSpacious center islandGranite countertopsGas rangeAdditional bonus room
Live the South Tampa lifestyle in this elegant Mediterranean style home located just steps away from the coveted Roosevelt Elementary School. Welcome to 3404 W Sevilla St where timeless architecture meets modern comfort in one of Tampa's most desirable neighborhoods. Built in 2008, this meticulously maintained 4 bedroom ...
- 81 days
- on Zillow |
- 1,717 |
- 74 |
Source: Stellar MLS,MLS#: TB8389250 Originating MLS: Orlando Regional
Originating MLS: Orlando Regional
Travel times
Kitchen
Family Room
Primary Bedroom
Zillow last checked: 7 hours ago
Listing updated: August 10, 2025 at 12:09pm
Listing Provided by:
Winston Christie 813-767-1361,
CENTURY 21 BE3 727-596-1811
Source: Stellar MLS,MLS#: TB8389250 Originating MLS: Orlando Regional
Originating MLS: Orlando Regional

Facts & features
Interior
Bedrooms & bathrooms
- Bedrooms: 4
- Bathrooms: 4
- Full bathrooms: 3
- 1/2 bathrooms: 1
Primary bedroom
- Features: Walk-In Closet(s)
- Level: First
Kitchen
- Level: First
Living room
- Level: First
Heating
- Central
Cooling
- Central Air
Appliances
- Included: Oven, Convection Oven, Dishwasher, Disposal, Electric Water Heater, Microwave, Range, Range Hood, Refrigerator
- Laundry: Inside, Laundry Room
Features
- Ceiling Fan(s), Eating Space In Kitchen, High Ceilings, Kitchen/Family Room Combo, Open Floorplan, Solid Wood Cabinets, Stone Counters, Walk-In Closet(s)
- Flooring: Carpet, Ceramic Tile, Hardwood
- Doors: French Doors
- Windows: Window Treatments
- Has fireplace: No
Interior area
- Total structure area: 4,555
- Total interior livable area: 3,350 sqft
Video & virtual tour
Property
Parking
- Total spaces: 2
- Parking features: Driveway
- Attached garage spaces: 2
- Has uncovered spaces: Yes
Features
- Levels: Two
- Stories: 2
- Patio & porch: Covered, Patio, Rear Porch
- Exterior features: Balcony, Irrigation System
- Has private pool: Yes
- Pool features: In Ground
- Has spa: Yes
- Spa features: In Ground
- Has view: Yes
- View description: Pool
Lot
- Size: 8,400 Square Feet
- Dimensions: 79 x 120
- Features: Level, Sidewalk
- Residential vegetation: Trees/Landscaped
Details
- Parcel number: A3429183UJ00000000170.0
- Zoning: RS-60
- Special conditions: None
Construction
Type & style
- Home type: SingleFamily
- Architectural style: Mediterranean
- Property subtype: Single Family Residence
Materials
- Block, Stucco, Wood Frame
- Foundation: Slab
- Roof: Tile
Condition
- New construction: No
- Year built: 2008
Utilities & green energy
- Sewer: Public Sewer
- Water: Public
- Utilities for property: Electricity Connected, Public, Sewer Connected, Water Connected
Community & HOA
Community
- Subdivision: PALMA VISTA
HOA
- Has HOA: No
- Pet fee: $0 monthly
Location
- Region: Tampa
Financial & listing details
- Price per square foot: $522/sqft
- Tax assessed value: $1,384,370
- Annual tax amount: $25,029
- Date on market: 5/22/2025
- Listing terms: Cash,Conventional,FHA,VA Loan
- Ownership: Fee Simple
- Total actual rent: 0
- Electric utility on property: Yes
- Road surface type: Paved