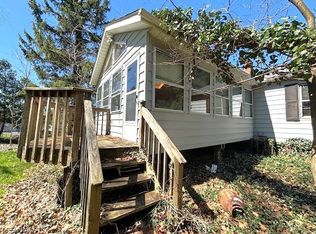Sold for $510,000
$510,000
34040 Pettibone Rd, Solon, OH 44139
3beds
2,816sqft
Single Family Residence
Built in 1995
0.69 Acres Lot
$540,100 Zestimate®
$181/sqft
$3,422 Estimated rent
Home value
$540,100
$486,000 - $600,000
$3,422/mo
Zestimate® history
Loading...
Owner options
Explore your selling options
What's special
Truly special presentation in this transitional Colonial in Solon offers tremendous Wow-factor! From soaring two story Foyer enter in to the light and bright Living room with Maple hardwood floors and large picture windows. Dining room is in classic "L" shape with Living room and has chair rail, tray ceiling with custom light fixture, and bayed window with view of wooded back yard. Island Kitchen designed for the inventive home Chef has Quartz counters, high-end Stainless Steel appliances, coffee bar, and custom wood chopping block on island. Breakfast bar for informal dining overlooks spacious Family room with gas fireplace with custom tiled surround, Maple hardwood floors, and large windows with view of perennial garden with water feature! French doors from Kitchen open to the fabulous Four Season room with Pine hardwood floors, Cedar wide plank paneling and fireplace with fieldstone hearth. Door leads to paver patio with firepit and incredible back yard with privacy fence, mature locust trees, landscaped gardens and ravine. Woods past the ravine on this 0.7 acre lot back up to "Solon Woods" - the newest dedicated preserve in the city. Oversize Master Suite on second has vaulted ceiling, two large walk-in closets with organizing systems, and totally renovated, luxurious spa bath with soaking tub and double size, glass walled step in shower. Two additional bedrooms share hall bath with convenient shower over tub. Lower level rec room has lots of space for gaming or exercise equipment. Unfinished side is plumbed for bathroom and offers plenty of storage. Whole house Kohler generator! Sump pump is wired to generator. Reverse Osmosis water filter system for kitchen sink and ice maker. Invisible Pet fence in front and back yards, along with newer (2013) security lighting. Solon city services and award winning schools. Don't miss this remarkable home!
Zillow last checked: 8 hours ago
Listing updated: September 20, 2024 at 10:51am
Listing Provided by:
Sharon D Friedman sfriedman@bhhspro.com216-338-3233,
Berkshire Hathaway HomeServices Professional Realty
Bought with:
Scott M Tinlin, 2012002793
Platinum Real Estate
Source: MLS Now,MLS#: 5058880 Originating MLS: Akron Cleveland Association of REALTORS
Originating MLS: Akron Cleveland Association of REALTORS
Facts & features
Interior
Bedrooms & bathrooms
- Bedrooms: 3
- Bathrooms: 3
- Full bathrooms: 2
- 1/2 bathrooms: 1
- Main level bathrooms: 1
Primary bedroom
- Description: Flooring: Hardwood
- Level: Second
- Dimensions: 19 x 16
Bedroom
- Description: Flooring: Carpet
- Level: Second
- Dimensions: 13 x 11
Bedroom
- Description: Flooring: Carpet
- Level: Second
- Dimensions: 15 x 10
Dining room
- Description: Flooring: Hardwood
- Level: First
- Dimensions: 14 x 13
Family room
- Description: Flooring: Hardwood
- Features: Fireplace
- Level: First
- Dimensions: 19 x 16
Kitchen
- Description: Flooring: Ceramic Tile
- Features: Breakfast Bar
- Level: First
- Dimensions: 19 x 11
Laundry
- Description: Flooring: Ceramic Tile
- Level: First
Living room
- Description: Flooring: Hardwood
- Level: First
- Dimensions: 14 x 12
Recreation
- Description: Flooring: Carpet
- Level: Lower
- Dimensions: 22 x 12
Sunroom
- Description: Flooring: Hardwood
- Features: Fireplace
- Level: First
- Dimensions: 25 x 17
Heating
- Forced Air, Gas
Cooling
- Central Air
Appliances
- Included: Dishwasher, Freezer, Microwave, Range, Refrigerator
- Laundry: Main Level
Features
- Breakfast Bar, Ceiling Fan(s), Double Vanity, Entrance Foyer, Kitchen Island, Recessed Lighting, Soaking Tub, Vaulted Ceiling(s), Natural Woodwork, Walk-In Closet(s)
- Basement: Full,Partial,Sump Pump
- Number of fireplaces: 1
Interior area
- Total structure area: 2,816
- Total interior livable area: 2,816 sqft
- Finished area above ground: 2,516
- Finished area below ground: 300
Property
Parking
- Total spaces: 2
- Parking features: Attached, Garage, Paved
- Attached garage spaces: 2
Features
- Levels: Two
- Stories: 2
- Patio & porch: Enclosed, Patio, Porch
- Exterior features: Fire Pit, Lighting
- Fencing: Electric,Wood
- Has view: Yes
- View description: Trees/Woods
Lot
- Size: 0.69 Acres
- Dimensions: 74 x 454
- Features: Wooded
Details
- Parcel number: 95609003
- Special conditions: Standard
Construction
Type & style
- Home type: SingleFamily
- Architectural style: Colonial
- Property subtype: Single Family Residence
Materials
- Vinyl Siding, Wood Siding
- Foundation: Block
- Roof: Asphalt,Fiberglass
Condition
- Year built: 1995
Utilities & green energy
- Sewer: Public Sewer
- Water: Public
Community & neighborhood
Security
- Security features: Security System
Location
- Region: Solon
Price history
| Date | Event | Price |
|---|---|---|
| 9/20/2024 | Sold | $510,000-2.9%$181/sqft |
Source: | ||
| 8/15/2024 | Pending sale | $525,000$186/sqft |
Source: | ||
| 8/8/2024 | Listed for sale | $525,000+114.3%$186/sqft |
Source: | ||
| 6/27/2001 | Sold | $245,000$87/sqft |
Source: | ||
Public tax history
| Year | Property taxes | Tax assessment |
|---|---|---|
| 2024 | $7,928 +8.1% | $144,870 +32.2% |
| 2023 | $7,330 +0.2% | $109,550 |
| 2022 | $7,315 +1.1% | $109,550 |
Find assessor info on the county website
Neighborhood: 44139
Nearby schools
GreatSchools rating
- 6/10Parkside Elementary SchoolGrades: K-4Distance: 1.1 mi
- 9/10Solon Middle SchoolGrades: 7-8Distance: 1.2 mi
- 10/10Solon High SchoolGrades: 9-12Distance: 1.5 mi
Schools provided by the listing agent
- District: Solon CSD - 1828
Source: MLS Now. This data may not be complete. We recommend contacting the local school district to confirm school assignments for this home.
Get a cash offer in 3 minutes
Find out how much your home could sell for in as little as 3 minutes with a no-obligation cash offer.
Estimated market value$540,100
Get a cash offer in 3 minutes
Find out how much your home could sell for in as little as 3 minutes with a no-obligation cash offer.
Estimated market value
$540,100
