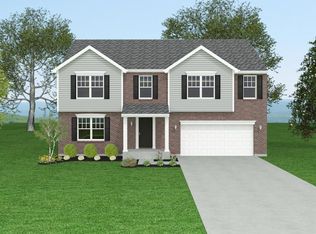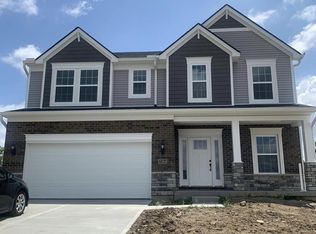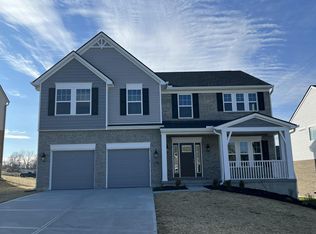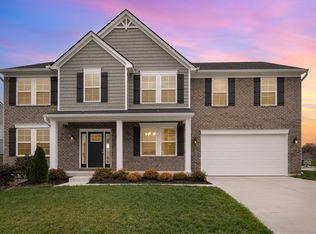Sold for $470,000 on 08/28/25
$470,000
3405 Brogue Place Union Ky, Union, KY 41091
4beds
1,919sqft
Single Family Residence, Residential
Built in 2023
8,712 Square Feet Lot
$476,700 Zestimate®
$245/sqft
$-- Estimated rent
Home value
$476,700
$443,000 - $515,000
Not available
Zestimate® history
Loading...
Owner options
Explore your selling options
What's special
Welcome to this beautifully designed Avalon C floor plan by Arlinghaus Builders! This spacious 4-bedroom, 2.5-bath ranch features an open-concept layout with a gourmet kitchen boasting granite countertops, a stylish tile backsplash, and seamless flow into the living and dining areas—perfect for entertaining. Enjoy the comfort of a first-floor master suite, plus a finished basement offering extra living space. Relax year-round in the finished sunroom overlooking the backyard. Don't miss this thoughtfully crafted home blending style, space, and convenience.
Zillow last checked: 8 hours ago
Listing updated: September 27, 2025 at 10:17pm
Listed by:
Front Gate Property Group 859-962-9955,
Keller Williams Realty Services
Bought with:
Cindy Hahn, 209087
Cutler Real Estate
Source: NKMLS,MLS#: 633074
Facts & features
Interior
Bedrooms & bathrooms
- Bedrooms: 4
- Bathrooms: 3
- Full bathrooms: 2
- 1/2 bathrooms: 1
Primary bedroom
- Features: Carpet Flooring, Walk-In Closet(s), Bath Adjoins, Ceiling Fan(s)
- Level: First
- Area: 28036
- Dimensions: 163 x 172
Bedroom 2
- Features: Carpet Flooring, Ceiling Fan(s)
- Level: First
- Area: 131430
- Dimensions: 130 x 1,011
Bedroom 3
- Features: Carpet Flooring, Ceiling Fan(s)
- Level: First
- Area: 123342
- Dimensions: 122 x 1,011
Bedroom 4
- Features: Luxury Vinyl Flooring
- Level: Basement
- Area: 20540
- Dimensions: 158 x 130
Bathroom 2
- Features: Full Finished Bath, Shower, Luxury Vinyl Flooring
- Level: First
- Area: 52540
- Dimensions: 74 x 710
Bathroom 3
- Features: Full Finished Half Bath, Luxury Vinyl Flooring
- Level: Basement
- Area: 3286
- Dimensions: 62 x 53
Other
- Features: Carpet Flooring, Recessed Lighting
- Level: Basement
- Area: 75129
- Dimensions: 317 x 237
Dining room
- Features: Walk-Out Access, Luxury Vinyl Flooring
- Level: First
- Area: 16335
- Dimensions: 135 x 121
Entry
- Features: Entrance Foyer, Luxury Vinyl Flooring
- Level: First
- Area: 11096
- Dimensions: 76 x 146
Kitchen
- Features: Walk-Out Access, Kitchen Island, Gourmet Kitchen, Eat-in Kitchen, Recessed Lighting, Luxury Vinyl Flooring
- Level: First
- Area: 17248
- Dimensions: 112 x 154
Laundry
- Features: Utility Sink, Luxury Vinyl Flooring
- Level: First
- Area: 57340
- Dimensions: 610 x 94
Living room
- Features: Walk-Out Access, Fireplace(s), Ceiling Fan(s), Recessed Lighting, Luxury Vinyl Flooring
- Level: First
- Area: 32970
- Dimensions: 210 x 157
Other
- Description: Sunroom
- Level: First
- Area: 19435
- Dimensions: 169 x 115
Primary bath
- Features: Double Vanity, Shower, Luxury Vinyl Flooring
- Level: First
- Area: 15478
- Dimensions: 142 x 109
Heating
- Forced Air
Cooling
- Central Air
Appliances
- Included: Stainless Steel Appliance(s), Convection Oven, Dishwasher, Disposal, Refrigerator
- Laundry: Electric Dryer Hookup, Laundry Room, Main Level, Washer Hookup
Features
- Kitchen Island, Walk-In Closet(s), Open Floorplan, Granite Counters, Eat-in Kitchen, Double Vanity, Ceiling Fan(s), Recessed Lighting
- Windows: Vinyl Frames
- Basement: Full
- Number of fireplaces: 1
- Fireplace features: Gas
Interior area
- Total structure area: 1,919
- Total interior livable area: 1,919 sqft
Property
Parking
- Total spaces: 2
- Parking features: Driveway, Garage, Garage Faces Front
- Garage spaces: 2
- Has uncovered spaces: Yes
Features
- Levels: One
- Stories: 1
- Patio & porch: Enclosed
- Fencing: Aluminum
- Has view: Yes
- View description: Neighborhood
Lot
- Size: 8,712 sqft
- Dimensions: 65 x 132.5
- Features: Cleared
Details
- Parcel number: 051.0215274.00
- Zoning description: Residential
- Other equipment: Sump Pump
Construction
Type & style
- Home type: SingleFamily
- Architectural style: Ranch
- Property subtype: Single Family Residence, Residential
Materials
- Brick
- Foundation: Poured Concrete
- Roof: Shingle
Condition
- Existing Structure
- New construction: No
- Year built: 2023
Utilities & green energy
- Sewer: Public Sewer
- Water: Public
Community & neighborhood
Location
- Region: Union
HOA & financial
HOA
- Has HOA: Yes
- HOA fee: $550 annually
Other
Other facts
- Road surface type: Paved
Price history
| Date | Event | Price |
|---|---|---|
| 8/28/2025 | Sold | $470,000$245/sqft |
Source: | ||
| 7/23/2025 | Pending sale | $470,000$245/sqft |
Source: | ||
| 7/21/2025 | Price change | $470,000-4.2%$245/sqft |
Source: | ||
| 6/28/2025 | Price change | $490,500-3.9%$256/sqft |
Source: | ||
| 6/4/2025 | Listed for sale | $510,500+7.1%$266/sqft |
Source: | ||
Public tax history
Tax history is unavailable.
Neighborhood: 41091
Nearby schools
GreatSchools rating
- 9/10Longbranch Elementary SchoolGrades: PK-5Distance: 0.9 mi
- 8/10Ballyshannon Middle SchoolGrades: 6-8Distance: 0.3 mi
- 8/10Randall K. Cooper High SchoolGrades: 9-12Distance: 1 mi
Schools provided by the listing agent
- Elementary: Longbranch
- Middle: Ballyshannon Middle School
- High: Cooper High School
Source: NKMLS. This data may not be complete. We recommend contacting the local school district to confirm school assignments for this home.

Get pre-qualified for a loan
At Zillow Home Loans, we can pre-qualify you in as little as 5 minutes with no impact to your credit score.An equal housing lender. NMLS #10287.



