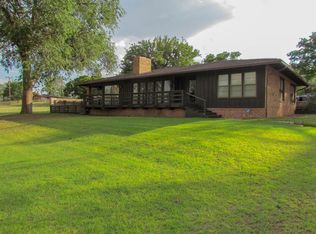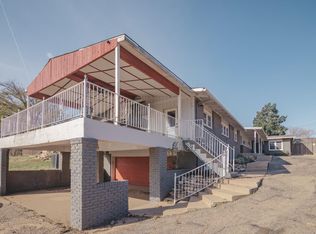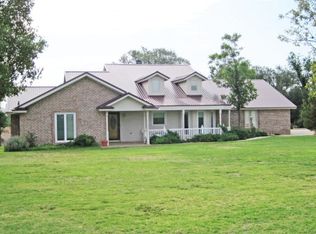Great country living in the city in Lubbock Country club. Large home, ready to move in. Beautiful hardwoods in living room. Patio off living room, kitchen & master. There is a second master, with additional living space (office) with shower only. Almost one full acre, lots of space. New Hot water heater and storage building.
This property is off market, which means it's not currently listed for sale or rent on Zillow. This may be different from what's available on other websites or public sources.



