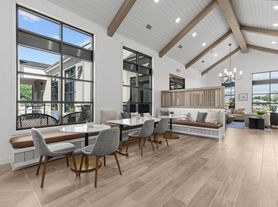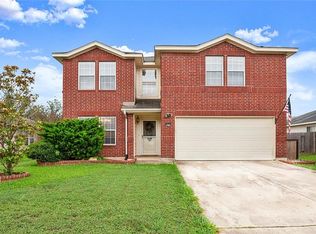2-Story Home with 4 Beds, 3 Full Baths, Office, and Study Room for Immediate Lease! Experience luxurious living in this recently built two-story home located in the highly sought-after master-planned community of Bluffview in Leander. This stunning residence offers 4 bedrooms, 3 full bathrooms, an office, and a study room. Enjoy the upcoming Bluffview amenity center, featuring a resort-style community pool, children's playscape, sport court, and extensive nature trails. Conveniently located just a 20-minute drive from the new Apple campus and other major tech employers. The open floor plan includes granite countertops in both kitchen and baths, complemented by recessed lights throughout the house. The 8ft entry door adds a touch of elegance. All three baths feature upgraded brushed nickel fixtures. The master bedroom provides a retreat with its ensuite bath, complete with a double vanity, spacious shower area, and an enormous walk-in closet. Step outside to a covered patio and a nicely sized fenced backyard. Don't miss the chance to lease this brand new home in a prime location with modern amenities. Contact us for leasing details and to schedule a tour. Your dream home awaits!
House for rent
$2,695/mo
3405 Charade Dr, Leander, TX 78641
4beds
3,117sqft
Price may not include required fees and charges.
Singlefamily
Available now
Cats, dogs OK
Central air
In unit laundry
2 Garage spaces parking
Central, fireplace
What's special
Sport courtRecessed lightsGranite countertopsExtensive nature trailsCovered patioSpacious shower areaStudy room
- 28 days
- on Zillow |
- -- |
- -- |
Travel times
Looking to buy when your lease ends?
Consider a first-time homebuyer savings account designed to grow your down payment with up to a 6% match & 3.83% APY.
Facts & features
Interior
Bedrooms & bathrooms
- Bedrooms: 4
- Bathrooms: 3
- Full bathrooms: 2
- 1/2 bathrooms: 1
Heating
- Central, Fireplace
Cooling
- Central Air
Appliances
- Included: Dishwasher, Disposal, Dryer, Microwave, Oven, Range, Refrigerator, Washer
- Laundry: In Unit, Inside, Main Level
Features
- Built-in Features, Interior Steps, Open Floorplan, Primary Bedroom on Main, Tray Ceiling(s), Walk In Closet, Walk-In Closet(s)
- Flooring: Carpet, Tile, Wood
- Has fireplace: Yes
Interior area
- Total interior livable area: 3,117 sqft
Property
Parking
- Total spaces: 2
- Parking features: Driveway, Garage, Covered
- Has garage: Yes
- Details: Contact manager
Features
- Stories: 2
- Exterior features: Contact manager
Details
- Parcel number: R17W413000C0022
Construction
Type & style
- Home type: SingleFamily
- Property subtype: SingleFamily
Materials
- Roof: Composition,Shake Shingle
Condition
- Year built: 2022
Community & HOA
Location
- Region: Leander
Financial & listing details
- Lease term: 12 Months
Price history
| Date | Event | Price |
|---|---|---|
| 10/3/2025 | Price change | $2,695-0.1%$1/sqft |
Source: Unlock MLS #6672121 | ||
| 9/6/2025 | Listed for rent | $2,699-1.9%$1/sqft |
Source: Unlock MLS #6672121 | ||
| 9/2/2025 | Listing removed | $2,750$1/sqft |
Source: Unlock MLS #2676399 | ||
| 8/4/2025 | Price change | $2,750-5.2%$1/sqft |
Source: Unlock MLS #2676399 | ||
| 7/3/2025 | Price change | $2,900-3.3%$1/sqft |
Source: Unlock MLS #2676399 | ||

