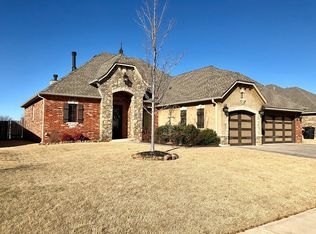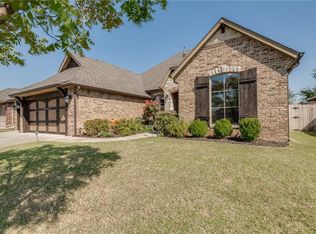Stop by to see this beautiful home in Lake Woods Addition. Home features granite counter tops, gas fireplace, manufactured wood floors in the study. 3 bedrooms, but study could be used as a 4th bedroom. Newer hot water heater with high capacity. Double vanities and whirlpool tub in Master Bath. Back yard has all-weather fence on one side. Back gate opens up to the greenbelt and lake. Storm shelter in spacious 3-car garage.
This property is off market, which means it's not currently listed for sale or rent on Zillow. This may be different from what's available on other websites or public sources.

