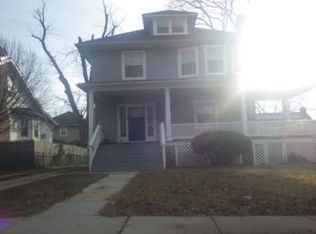Sold for $430,000
$430,000
3405 Grantley Rd, Baltimore, MD 21215
5beds
2,976sqft
Single Family Residence
Built in 1922
6,270 Square Feet Lot
$418,600 Zestimate®
$144/sqft
$3,055 Estimated rent
Home value
$418,600
$364,000 - $469,000
$3,055/mo
Zestimate® history
Loading...
Owner options
Explore your selling options
What's special
Welcome home to 3405 Grantley Rd. This lavish 5-bedroom, 4.5-bath home with an expansive front porch sits in a prime location in the sought-after Ashburton Historic Community of Baltimore. Your incredible main level boasts soaring 9-ft coffered ceilings, adding elegance and dimension. Opulent hardwood floors run throughout the main level. The living room features a decorative fireplace and is open to the dining area and kitchen. The eat-in chef-inspired kitchen offers an island, stainless steel appliances, quartz countertops, and a tile backsplash. Off the Kitchen, a french door leads to the deck perfect for entertaining. Attention to detail is evident at every turn! On the second floor, you'll find 3 bedrooms. The primary bedroom has its own bathroom with walk-in closets, Jacuzzi tub, and separate shower. Bedrooms 4 and 5 are located on the third level. The expansive fully finished lower level includes a nice-sized family room, full bath, and laundry room. The backyard boasts a deck and is fenced. The paved driveway offers plenty of parking. Convenient commuter routes to I-70, 695, and 83 are easily accessible.
Zillow last checked: 9 hours ago
Listing updated: January 08, 2026 at 04:47pm
Listed by:
Mr. Jonathan S Lahey 301-281-6981,
EXP Realty, LLC,
Listing Team: Jon Lahey And The Fine Living Group, Co-Listing Agent: Sarah Sickles 240-877-8856,
EXP Realty, LLC
Bought with:
Mike Frank, 647303
EXP Realty, LLC
Christian Olson
EXP Realty, LLC
Source: Bright MLS,MLS#: MDBA2107538
Facts & features
Interior
Bedrooms & bathrooms
- Bedrooms: 5
- Bathrooms: 5
- Full bathrooms: 4
- 1/2 bathrooms: 1
- Main level bathrooms: 1
Basement
- Area: 896
Heating
- Forced Air, Natural Gas
Cooling
- Central Air, Electric
Appliances
- Included: Microwave, Dishwasher, Disposal, Energy Efficient Appliances, Ice Maker, Oven/Range - Gas, Refrigerator, Stainless Steel Appliance(s), Dryer, Washer, Gas Water Heater
- Laundry: In Basement, Has Laundry, Dryer In Unit, Washer In Unit
Features
- Breakfast Area, Ceiling Fan(s), Dining Area, Exposed Beams, Family Room Off Kitchen, Open Floorplan, Formal/Separate Dining Room, Eat-in Kitchen, Kitchen Island, Soaking Tub, Upgraded Countertops, Walk-In Closet(s), Crown Molding
- Flooring: Wood, Ceramic Tile, Carpet
- Basement: Other,Finished,Walk-Out Access,Connecting Stairway,Heated,Improved,Interior Entry,Exterior Entry,Partial,Windows
- Has fireplace: No
Interior area
- Total structure area: 3,202
- Total interior livable area: 2,976 sqft
- Finished area above ground: 2,306
- Finished area below ground: 670
Property
Parking
- Total spaces: 4
- Parking features: Driveway
- Uncovered spaces: 4
Accessibility
- Accessibility features: None
Features
- Levels: Three
- Stories: 3
- Patio & porch: Porch, Wrap Around, Deck
- Pool features: None
- Fencing: Full
Lot
- Size: 6,270 sqft
Details
- Additional structures: Above Grade, Below Grade
- Parcel number: 0315233103 006
- Zoning: R-3
- Special conditions: Standard
Construction
Type & style
- Home type: SingleFamily
- Architectural style: Colonial
- Property subtype: Single Family Residence
Materials
- Other
- Foundation: Concrete Perimeter, Other
Condition
- Excellent,Very Good,Good
- New construction: No
- Year built: 1922
- Major remodel year: 2023
Utilities & green energy
- Sewer: Public Sewer
- Water: Public
Community & neighborhood
Location
- Region: Baltimore
- Subdivision: Ashburton
- Municipality: Baltimore City
Other
Other facts
- Listing agreement: Exclusive Right To Sell
- Listing terms: FHA,VA Loan,Conventional,Cash,Private Financing Available
- Ownership: Fee Simple
Price history
| Date | Event | Price |
|---|---|---|
| 2/9/2024 | Sold | $430,000+4.9%$144/sqft |
Source: | ||
| 12/18/2023 | Contingent | $409,900$138/sqft |
Source: | ||
| 12/11/2023 | Listed for sale | $409,900+115.7%$138/sqft |
Source: | ||
| 10/31/2023 | Sold | $190,000-5%$64/sqft |
Source: | ||
| 4/6/2020 | Listing removed | $200,000$67/sqft |
Source: ExecuHome Realty #MDBA501794 Report a problem | ||
Public tax history
| Year | Property taxes | Tax assessment |
|---|---|---|
| 2025 | -- | $288,300 +0.2% |
| 2024 | $6,791 +0.2% | $287,733 +0.2% |
| 2023 | $6,777 +0.2% | $287,167 +0.2% |
Find assessor info on the county website
Neighborhood: Ashburton
Nearby schools
GreatSchools rating
- 2/10Dr. Nathan A. Pitts-Ashburton Elementary/Middle SchoolGrades: PK-8Distance: 0.5 mi
- 1/10Forest Park High SchoolGrades: 9-12Distance: 0.8 mi
- 2/10Connexions Community Leadership AcademyGrades: 6-12Distance: 0.9 mi
Schools provided by the listing agent
- District: Baltimore City Public Schools
Source: Bright MLS. This data may not be complete. We recommend contacting the local school district to confirm school assignments for this home.

Get pre-qualified for a loan
At Zillow Home Loans, we can pre-qualify you in as little as 5 minutes with no impact to your credit score.An equal housing lender. NMLS #10287.
