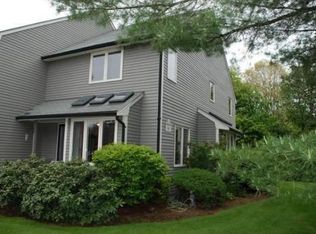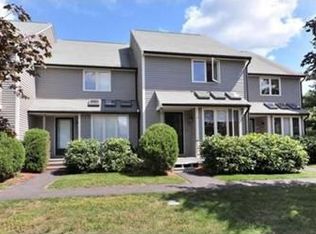Welcome home to this beautiful end unit townhouse located at Birchwood Grove! This home offers 2 spacious bedrooms as well as 2 ½ bathrooms and a finished basement. As you enter the front door, you will be greeted by gleaming hardwood floors that lead from the dining room into the updated granite counter kitchen that features stainless appliances and a mail/recipe nook. The main level also offers a half bath as well as a fireplaced living room that leads out to the composite deck and private patio. Upstairs, you will find the 2 bedrooms which both offer ample closet space and 2 full bathrooms, with one being located in the master suite. The second floor also features the washer and dryer hookups. The finished basement offers additional entertaining area as well as a place for an in-home office. Located minutes to 495 and the Forge Park commuter train, this home is a commuters dream.
This property is off market, which means it's not currently listed for sale or rent on Zillow. This may be different from what's available on other websites or public sources.

