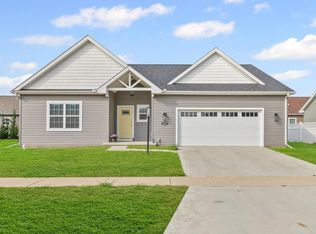Closed
$287,450
3405 Memory Ln, Urbana, IL 61802
3beds
1,401sqft
Single Family Residence
Built in 2021
5,662.8 Square Feet Lot
$288,900 Zestimate®
$205/sqft
$2,568 Estimated rent
Home value
$288,900
$274,000 - $303,000
$2,568/mo
Zestimate® history
Loading...
Owner options
Explore your selling options
What's special
Build your own memories! This 4 year old home is bright, clean and ready to move-in. An inviting covered porch greets you at the front door and an open floor plan provides a comfortable space for relaxing or spending time with friends and family. The kitchen is the perfect spot with a large granite island that sets up great for cooking or entertaining as well as plenty of cabinets and counter space. The primary bedroom is located on the north side of the home with a large walk-in closet and a private bath with dual vanities and a tiled shower with glass doors. Two additional bedrooms are located on the opposite side of the home. Both are spacious with large closets and have easy access to a hall bathroom. Laundry and a large mudroom/locker area are located off the garage for extra convenience. Updates include a fenced backyard and a new tile backsplash!
Zillow last checked: 8 hours ago
Listing updated: December 10, 2025 at 11:11am
Listing courtesy of:
Mark Waldhoff, CRS,GRI (217)714-3603,
KELLER WILLIAMS-TREC
Bought with:
Mark Waldhoff, CRS,GRI
KELLER WILLIAMS-TREC
Source: MRED as distributed by MLS GRID,MLS#: 12430042
Facts & features
Interior
Bedrooms & bathrooms
- Bedrooms: 3
- Bathrooms: 2
- Full bathrooms: 2
Primary bedroom
- Features: Flooring (Carpet), Bathroom (Full)
- Level: Main
- Area: 182 Square Feet
- Dimensions: 14X13
Bedroom 2
- Features: Flooring (Carpet)
- Level: Main
- Area: 132 Square Feet
- Dimensions: 12X11
Bedroom 3
- Features: Flooring (Carpet)
- Level: Main
- Area: 120 Square Feet
- Dimensions: 12X10
Dining room
- Features: Flooring (Wood Laminate)
- Level: Main
- Area: 112 Square Feet
- Dimensions: 8X14
Kitchen
- Features: Flooring (Wood Laminate)
- Level: Main
- Area: 140 Square Feet
- Dimensions: 14X10
Laundry
- Features: Flooring (Wood Laminate)
- Level: Main
- Area: 54 Square Feet
- Dimensions: 9X6
Living room
- Features: Flooring (Carpet)
- Level: Main
- Area: 216 Square Feet
- Dimensions: 18X12
Heating
- Natural Gas
Cooling
- Central Air
Appliances
- Included: Range, Microwave, Dishwasher, Disposal
Features
- Basement: Crawl Space
Interior area
- Total structure area: 1,401
- Total interior livable area: 1,401 sqft
- Finished area below ground: 0
Property
Parking
- Total spaces: 2
- Parking features: Garage Owned, Attached, Garage
- Attached garage spaces: 2
Accessibility
- Accessibility features: No Disability Access
Features
- Stories: 1
- Patio & porch: Patio, Porch
Lot
- Size: 5,662 sqft
- Dimensions: 80X72.88
Details
- Parcel number: 932128426019
- Special conditions: None
Construction
Type & style
- Home type: SingleFamily
- Property subtype: Single Family Residence
Materials
- Aluminum Siding, Stone, Combination
- Foundation: Block
- Roof: Asphalt
Condition
- New construction: No
- Year built: 2021
Utilities & green energy
- Sewer: Public Sewer
- Water: Public
Community & neighborhood
Location
- Region: Urbana
HOA & financial
HOA
- Services included: None
Other
Other facts
- Listing terms: Cash
- Ownership: Fee Simple
Price history
| Date | Event | Price |
|---|---|---|
| 12/10/2025 | Sold | $287,450-2.5%$205/sqft |
Source: | ||
| 10/30/2025 | Pending sale | $294,900$210/sqft |
Source: | ||
| 9/9/2025 | Price change | $294,900-4.8%$210/sqft |
Source: | ||
| 8/5/2025 | Price change | $309,900-3.1%$221/sqft |
Source: | ||
| 7/25/2025 | Listed for sale | $319,900+33.3%$228/sqft |
Source: | ||
Public tax history
| Year | Property taxes | Tax assessment |
|---|---|---|
| 2024 | $9,047 +6.3% | $87,620 +9.6% |
| 2023 | $8,514 +100.2% | $79,950 +104% |
| 2022 | $4,253 +16777.1% | $39,200 +39100% |
Find assessor info on the county website
Neighborhood: 61802
Nearby schools
GreatSchools rating
- 1/10Thomas Paine Elementary SchoolGrades: K-5Distance: 1.5 mi
- 1/10Urbana Middle SchoolGrades: 6-8Distance: 2.3 mi
- 3/10Urbana High SchoolGrades: 9-12Distance: 2.4 mi
Schools provided by the listing agent
- Elementary: Urbana Elementary School
- Middle: Thomas Paine Elementary School
- High: Urbana High School
- District: 116
Source: MRED as distributed by MLS GRID. This data may not be complete. We recommend contacting the local school district to confirm school assignments for this home.

Get pre-qualified for a loan
At Zillow Home Loans, we can pre-qualify you in as little as 5 minutes with no impact to your credit score.An equal housing lender. NMLS #10287.
