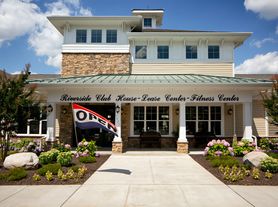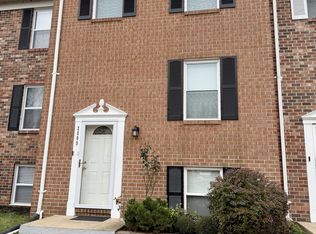If you are looking a secluded home, tucked away in a beautifully wooded area, look no further! Welcome home to 3405 Pebble Dr! Enjoy this large raised rancher, over 2300 sq ft with 3 bedrooms and an office or den on an expansive lot (.78 acres). The main level has an open concept kitchen, dining room and living room with a long hallway leading to a full hall bathroom, a guest bedroom and the primary bedroom suite with an updated bathroom to include a dual vanity. The Lower level is just a few steps off the living room with a separate entrance and includes a large family room, another bedroom, the 3rd full bathroom, laundry room and den or office. If that isn't enough, you'll find a mud room off the lower level family room with an another entrance and exit to home. Lots of off street parking for 4-5 cars on a large gravel driveway . The huge fully fenced yard has a storage shed and fire pit. This home is perfect for entertaining both inside and out . The home is located on a dead end street, very private and quiet, yet conveniently close to major highways, shopping, restaurants and entertainment. This home has it all and there is nothing for you to do but move in.
Rental Requirements include:
Monthly income 2X the rent ($5,744)
Favorable rental history- No evictions
Verifiable Income Employment
Credit Criminal background will be evaluated
Click the link below for a video tour! You may have to copy and paste the link.
House for rent
$2,875/mo
3405 Pebble Dr, Aberdeen, MD 21001
3beds
2,398sqft
Price may not include required fees and charges.
Single family residence
Available now
Cats, dogs OK
What's special
Fully fenced yardLarge raised rancherFire pitOpen concept kitchenExpansive lotBeautifully wooded areaSecluded home
- 7 days |
- -- |
- -- |
Travel times
Looking to buy when your lease ends?
Consider a first-time homebuyer savings account designed to grow your down payment with up to a 6% match & a competitive APY.
Facts & features
Interior
Bedrooms & bathrooms
- Bedrooms: 3
- Bathrooms: 3
- Full bathrooms: 3
Appliances
- Included: Dishwasher
Interior area
- Total interior livable area: 2,398 sqft
Property
Parking
- Details: Contact manager
Details
- Parcel number: 01037714
Construction
Type & style
- Home type: SingleFamily
- Property subtype: Single Family Residence
Community & HOA
Location
- Region: Aberdeen
Financial & listing details
- Lease term: Contact For Details
Price history
| Date | Event | Price |
|---|---|---|
| 11/12/2025 | Listed for rent | $2,875+0.9%$1/sqft |
Source: Zillow Rentals | ||
| 8/8/2025 | Listing removed | $410,000$171/sqft |
Source: | ||
| 7/29/2025 | Price change | $410,000-2.1%$171/sqft |
Source: | ||
| 6/19/2025 | Price change | $419,000-1.6%$175/sqft |
Source: | ||
| 3/16/2025 | Listed for sale | $425,900+27.1%$178/sqft |
Source: | ||

