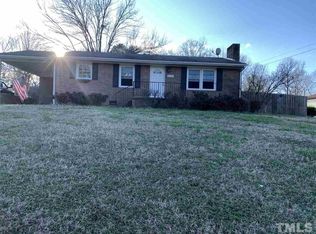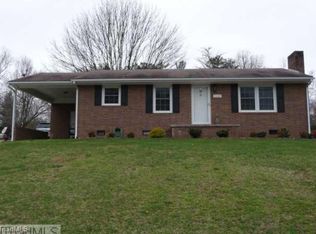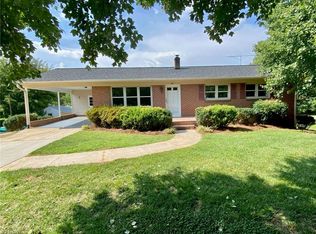Sold for $274,000
$274,000
3405 Pine Valley Rd, High Point, NC 27265
3beds
1,855sqft
Stick/Site Built, Residential, Single Family Residence
Built in 1954
0.35 Acres Lot
$275,100 Zestimate®
$--/sqft
$1,877 Estimated rent
Home value
$275,100
$250,000 - $303,000
$1,877/mo
Zestimate® history
Loading...
Owner options
Explore your selling options
What's special
OFFERING $4000 TO BUYER-LENDER CREDIT OF $2000 (SUBJECT TO BUYER PROGRAM QUALIFICATIONS) PLUS AN ADDITIONAL $2000 FROM THE SELLERS.Welcome to this beautifully updated brick ranch home, where classic charm meets contemporary style. This home has been thoughtfully renovated with a long list of improvements, including: Brand New vanities in both bathrooms, refreshed kitchen with all-new cabinets and custom countertops, and New Stove. New Vinyl flooring in the bathrooms, kitchen, and laundry/mudroom area. New carpet in the sunroom, stunning refinished original hardwood floors throughout. New garage door and New roof for peace of mind, New electrical panel boxes and some wiring. Freshly painted inside and out, including the ceilings, and features a stylish New front door. With too many upgrades to list. This homes offers a perfect blend of modern convenience and timeless designs. Come and see for yourself all that this property has to offer. Don't miss out on this move-in-ready gem!
Zillow last checked: 8 hours ago
Listing updated: April 01, 2025 at 12:33pm
Listed by:
Sharon McCanless 336-687-0460,
eXp Realty
Bought with:
Nakella Dixon, 334343
eXp Realty
Source: Triad MLS,MLS#: 1155567 Originating MLS: Greensboro
Originating MLS: Greensboro
Facts & features
Interior
Bedrooms & bathrooms
- Bedrooms: 3
- Bathrooms: 2
- Full bathrooms: 2
- Main level bathrooms: 2
Primary bedroom
- Level: Main
- Dimensions: 11.92 x 13.33
Bedroom 2
- Level: Main
- Dimensions: 8.33 x 9.75
Bedroom 3
- Level: Main
- Dimensions: 11.58 x 9.75
Breakfast
- Level: Main
- Dimensions: 6.33 x 7.17
Enclosed porch
- Level: Main
- Dimensions: 30.42 x 7.83
Great room
- Level: Main
- Dimensions: 21.67 x 13.75
Kitchen
- Level: Main
- Dimensions: 10.08 x 10.83
Living room
- Level: Main
- Dimensions: 18.25 x 13.33
Other
- Level: Main
- Dimensions: 7.58 x 10.08
Heating
- Fireplace(s), Forced Air, Electric, Natural Gas
Cooling
- Central Air, Window Unit(s)
Appliances
- Included: Free-Standing Range, Range Hood, Electric Water Heater
- Laundry: Dryer Connection, Washer Hookup
Features
- Ceiling Fan(s)
- Flooring: Carpet, Vinyl, Wood
- Basement: Crawl Space
- Attic: Pull Down Stairs
- Number of fireplaces: 1
- Fireplace features: Gas Log, Great Room
Interior area
- Total structure area: 1,855
- Total interior livable area: 1,855 sqft
- Finished area above ground: 1,855
Property
Parking
- Total spaces: 1
- Parking features: Garage, Driveway, Attached
- Attached garage spaces: 1
- Has uncovered spaces: Yes
Features
- Levels: One
- Stories: 1
- Patio & porch: Porch
- Pool features: None
- Fencing: None
Lot
- Size: 0.35 Acres
- Dimensions: 94 x 153 x 101 x 159
- Features: City Lot
Details
- Parcel number: 0200641
- Zoning: RS-15
- Special conditions: Owner Sale
Construction
Type & style
- Home type: SingleFamily
- Architectural style: Ranch
- Property subtype: Stick/Site Built, Residential, Single Family Residence
Materials
- Brick, Wood Siding
Condition
- Year built: 1954
Utilities & green energy
- Sewer: Private Sewer
- Water: Public
Community & neighborhood
Location
- Region: High Point
- Subdivision: Pine Valley
Other
Other facts
- Listing agreement: Exclusive Right To Sell
- Listing terms: Cash,Conventional,FHA,VA Loan
Price history
| Date | Event | Price |
|---|---|---|
| 3/31/2025 | Sold | $274,000-2.5% |
Source: | ||
| 2/22/2025 | Pending sale | $281,000 |
Source: | ||
| 2/14/2025 | Price change | $281,000-2.8% |
Source: | ||
| 1/24/2025 | Price change | $289,000-2% |
Source: | ||
| 9/25/2024 | Price change | $294,900-1.7% |
Source: | ||
Public tax history
| Year | Property taxes | Tax assessment |
|---|---|---|
| 2025 | $2,220 +124.1% | $161,100 +12% |
| 2024 | $991 +2.2% | $143,800 |
| 2023 | $969 | $143,800 |
Find assessor info on the county website
Neighborhood: 27265
Nearby schools
GreatSchools rating
- 4/10Oak View Elementary SchoolGrades: PK-5Distance: 0.3 mi
- 4/10Laurin Welborn MiddleGrades: 6-8Distance: 2.1 mi
- 6/10T Wingate Andrews High SchoolGrades: 9-12Distance: 2 mi
Schools provided by the listing agent
- Elementary: Oak View
- Middle: Welborn
- High: Andrews
Source: Triad MLS. This data may not be complete. We recommend contacting the local school district to confirm school assignments for this home.
Get a cash offer in 3 minutes
Find out how much your home could sell for in as little as 3 minutes with a no-obligation cash offer.
Estimated market value$275,100
Get a cash offer in 3 minutes
Find out how much your home could sell for in as little as 3 minutes with a no-obligation cash offer.
Estimated market value
$275,100


