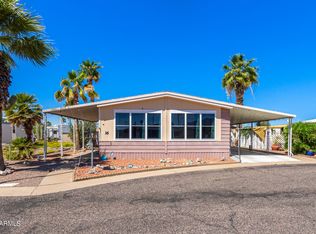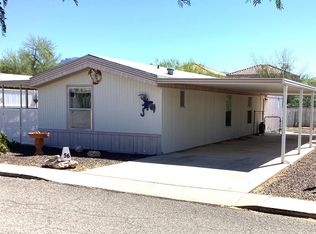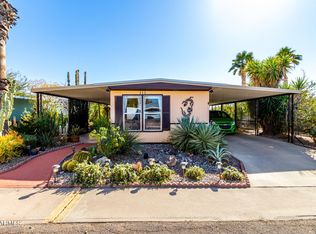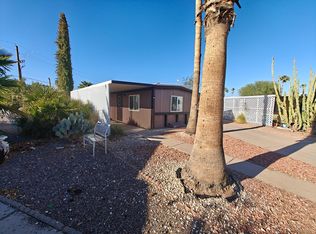Sold for $15,000
$15,000
3405 S Tomahawk Rd #14, Apache Junction, AZ 85119
2beds
2baths
896sqft
Manufactured Home
Built in 1997
-- sqft lot
$14,900 Zestimate®
$17/sqft
$-- Estimated rent
Home value
$14,900
$14,000 - $16,000
Not available
Zestimate® history
Loading...
Owner options
Explore your selling options
What's special
Welcome to your beautifully remodeled manufactured home, located in a vibrant and friendly adult community that offers comfort, convenience, and a lifestyle you'll love. This home has been thoughtfully updated with fresh finishes and modern touches throughout, making it truly move-in ready.
Step inside to find a bright and open living area filled with natural light, perfect for relaxing or entertaining friends. The kitchen has been refreshed with updated cabinetry, modern countertops, and plenty of space for cooking and dining. The layout flows seamlessly into the living room, creating a welcoming atmosphere you'll enjoy every day.
The home also features spacious bedrooms and clean. Every room has been designed to feel fresh and inviting, giving you a peaceful place to call home.
Outside, the property offers two large storage shedsideal for tools, hobbies, or extra storage space. Whether you enjoy gardening, crafting, or just staying organized, you'll appreciate the added convenience these sheds provide.
This home is nestled in an active adult community with fantastic amenities. Take advantage of the sparkling community pool, clubhouse, social events, and beautifully maintained common areas. It's the perfect place to make new friends, stay active, and enjoy a relaxing, low-maintenance lifestyle.
Located close to shopping, dining, medical facilities, and everyday conveniences, this home truly has it all. Whether you're looking to downsize, simplify, or enjoy a slower pace in a caring community.
Zillow last checked: 8 hours ago
Listing updated: September 05, 2025 at 01:07am
Listed by:
Rebecca Kallhoff 480-275-9566,
RE/MAX Alliance Group
Bought with:
Rebecca Kallhoff, SA558499000
RE/MAX Alliance Group
Source: ARMLS,MLS#: 6896988

Facts & features
Interior
Bedrooms & bathrooms
- Bedrooms: 2
- Bathrooms: 2
Heating
- Electric
Cooling
- Wall/Window Unit(s)
Features
- High Speed Internet, Master Downstairs, Eat-in Kitchen, No Interior Steps, Full Bth Master Bdrm
- Flooring: Laminate
- Windows: Low Emissivity Windows
- Has basement: No
Interior area
- Total structure area: 896
- Total interior livable area: 896 sqft
Property
Parking
- Total spaces: 3
- Parking features: Carport, Open
- Carport spaces: 2
- Uncovered spaces: 1
Features
- Stories: 1
- Patio & porch: Covered
- Exterior features: Storage
- Spa features: None
- Fencing: None
Lot
- Features: Desert Back, Desert Front
Details
- Parcel number: 10322011C
- On leased land: Yes
- Lease amount: $617
- Special conditions: Age Restricted (See Remarks)
Construction
Type & style
- Home type: MobileManufactured
- Property subtype: Manufactured Home
Materials
- Aluminum Siding, Wood Frame, Painted
- Roof: Metal
Condition
- Year built: 1997
Details
- Builder name: Brookhollo
Utilities & green energy
- Sewer: Public Sewer
- Water: City Water
Community & neighborhood
Community
- Community features: Community Spa Htd, Community Media Room, Coin-Op Laundry
Location
- Region: Apache Junction
- Subdivision: Denali
Other
Other facts
- Body type: Single Wide
- Listing terms: Cash
- Ownership: Leasehold
Price history
| Date | Event | Price |
|---|---|---|
| 9/4/2025 | Sold | $15,000-34.8%$17/sqft |
Source: | ||
| 9/3/2025 | Pending sale | $23,000$26/sqft |
Source: | ||
| 7/24/2025 | Price change | $23,000-11.5%$26/sqft |
Source: | ||
| 5/24/2025 | Price change | $26,000-25.7%$29/sqft |
Source: | ||
| 5/13/2025 | Listed for sale | $35,000-12.5%$39/sqft |
Source: Owner Report a problem | ||
Public tax history
Tax history is unavailable.
Neighborhood: 85119
Nearby schools
GreatSchools rating
- 6/10Peralta Trail Elementary SchoolGrades: K-5Distance: 6.4 mi
- 3/10Cactus Canyon Junior High SchoolGrades: 6-8Distance: 1.8 mi
- 1/10Apache Junction High SchoolGrades: 9-12Distance: 2.1 mi
Get a cash offer in 3 minutes
Find out how much your home could sell for in as little as 3 minutes with a no-obligation cash offer.
Estimated market value$14,900
Get a cash offer in 3 minutes
Find out how much your home could sell for in as little as 3 minutes with a no-obligation cash offer.
Estimated market value
$14,900



