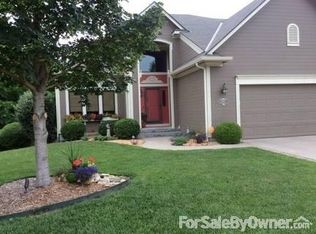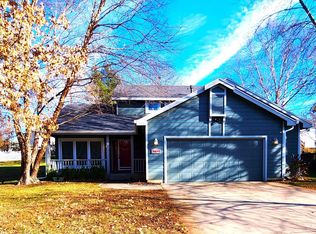Sold on 06/02/23
Price Unknown
3405 SW Westport Dr, Topeka, KS 66614
4beds
2,744sqft
Single Family Residence, Residential
Built in 1999
8,400 Acres Lot
$345,200 Zestimate®
$--/sqft
$2,573 Estimated rent
Home value
$345,200
$328,000 - $362,000
$2,573/mo
Zestimate® history
Loading...
Owner options
Explore your selling options
What's special
This Stunning 2-story house features 4 generously sized bedrooms. The Primary BR boasts an en-suite bathroom with a whirlpool tub and a Fabulous walk-in closet. Laminate floors throughout upper level and Hardwood flooring throughout main floor. Other notable features include main floor laundry room, ample storage space, fenced in back yard, full unfinished basement plumbed for another bathroom, Community pool and is Move in ready.
Zillow last checked: 8 hours ago
Listing updated: June 02, 2023 at 07:44am
Listed by:
Morgan Whitney 785-438-0596,
Better Homes and Gardens Real
Bought with:
Tammie Mundil, 00243675
Better Homes and Gardens Real
Source: Sunflower AOR,MLS#: 229042
Facts & features
Interior
Bedrooms & bathrooms
- Bedrooms: 4
- Bathrooms: 3
- Full bathrooms: 2
- 1/2 bathrooms: 1
Primary bedroom
- Level: Upper
- Area: 255
- Dimensions: 17 x 15
Bedroom 2
- Level: Upper
- Area: 192
- Dimensions: 16 x 12
Bedroom 3
- Level: Upper
- Area: 143
- Dimensions: 11 x 13
Bedroom 4
- Level: Upper
- Area: 156
- Dimensions: 12 x 13
Dining room
- Level: Main
- Area: 110
- Dimensions: 11 x 10
Family room
- Level: Main
- Area: 210
- Dimensions: 14 x 15
Kitchen
- Level: Main
- Area: 285
- Dimensions: 19 x 15
Laundry
- Level: Main
Living room
- Level: Main
- Area: 221
- Dimensions: 13 x 17
Heating
- Heat Pump, Cable
Cooling
- Heat Pump
Appliances
- Included: Disposal, Humidifier, Cable TV Available
- Laundry: Separate Room
Features
- Sheetrock
- Flooring: Hardwood, Ceramic Tile, Laminate, Carpet
- Doors: Storm Door(s)
- Windows: Storm Window(s)
- Basement: Concrete,Full,Unfinished,Daylight
- Number of fireplaces: 1
- Fireplace features: One, Family Room
Interior area
- Total structure area: 2,744
- Total interior livable area: 2,744 sqft
- Finished area above ground: 2,744
- Finished area below ground: 0
Property
Parking
- Parking features: Attached, Auto Garage Opener(s), Garage Door Opener
- Has attached garage: Yes
Features
- Levels: Two
- Patio & porch: Deck
- Has spa: Yes
- Spa features: Bath
- Fencing: Wood
Lot
- Size: 8,400 Acres
- Features: Wooded, Sidewalk
Details
- Parcel number: R61003
- Special conditions: Standard,Arm's Length
Construction
Type & style
- Home type: SingleFamily
- Property subtype: Single Family Residence, Residential
Materials
- Roof: Composition,Architectural Style
Condition
- Year built: 1999
Utilities & green energy
- Water: Public
- Utilities for property: Cable Available
Community & neighborhood
Security
- Security features: Fire Alarm, Security System
Community
- Community features: Pool
Location
- Region: Topeka
- Subdivision: Prairie Trace 7
HOA & financial
HOA
- Has HOA: Yes
- HOA fee: $100 annually
- Services included: Pool
- Association name: Prairie Trace Homeowners Association
Price history
| Date | Event | Price |
|---|---|---|
| 6/2/2023 | Sold | -- |
Source: | ||
| 5/14/2023 | Pending sale | $300,000$109/sqft |
Source: | ||
| 5/12/2023 | Listed for sale | $300,000+58.7%$109/sqft |
Source: | ||
| 8/1/2012 | Sold | -- |
Source: | ||
| 6/13/2012 | Price change | $189,000-5.4%$69/sqft |
Source: Kirk & Cobb, Inc., REALTORS #167500 | ||
Public tax history
| Year | Property taxes | Tax assessment |
|---|---|---|
| 2025 | -- | $38,528 +2% |
| 2024 | $5,943 +1.8% | $37,773 +2% |
| 2023 | $5,836 +9.7% | $37,032 +12% |
Find assessor info on the county website
Neighborhood: Foxcroft
Nearby schools
GreatSchools rating
- 6/10Farley Elementary SchoolGrades: PK-6Distance: 1.1 mi
- 6/10Washburn Rural Middle SchoolGrades: 7-8Distance: 3.3 mi
- 8/10Washburn Rural High SchoolGrades: 9-12Distance: 3.3 mi
Schools provided by the listing agent
- Elementary: Farley Elementary School/USD 437
- Middle: Washburn Rural Middle School/USD 437
- High: Washburn Rural High School/USD 437
Source: Sunflower AOR. This data may not be complete. We recommend contacting the local school district to confirm school assignments for this home.


