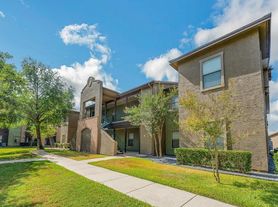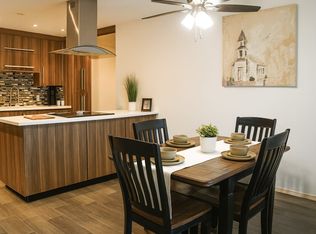Welcome to 3405 San Roman in Mission a rare rental opportunity in the highly desirable Sharyland ISD! This spacious 4-bedroom, 3-bathroom home features hardwood floors downstairs, a dramatic double-height family room, and a versatile bonus room upstairs perfect for a game room, office, or guest space. The open-concept kitchen includes all major appliances, and the home is available furnished upon request for added convenience. Step outside and enjoy your own private backyard retreat complete with a sparkling pool, covered patio, and plenty of space for outdoor dining and entertaining. With its blend of style, comfort, and location, this home checks all the boxes. Situated near top-rated schools, shops, and expressway access, it's ideal for those seeking space and flexibility in one of Mission's best neighborhoods.
House for rent
$3,000/mo
3405 San Roman St, Mission, TX 78572
4beds
3,190sqft
Price may not include required fees and charges.
Singlefamily
Available now
-- Pets
Central air, electric, ceiling fan
In unit laundry
2 Attached garage spaces parking
Electric, central
What's special
Sparkling poolDramatic double-height family roomPrivate backyard retreatHardwood floorsCovered patioOpen-concept kitchenVersatile bonus room
- 48 days |
- -- |
- -- |
Travel times
Renting now? Get $1,000 closer to owning
Unlock a $400 renter bonus, plus up to a $600 savings match when you open a Foyer+ account.
Offers by Foyer; terms for both apply. Details on landing page.
Facts & features
Interior
Bedrooms & bathrooms
- Bedrooms: 4
- Bathrooms: 3
- Full bathrooms: 2
- 1/2 bathrooms: 1
Heating
- Electric, Central
Cooling
- Central Air, Electric, Ceiling Fan
Appliances
- Included: Dryer, Microwave, Washer
- Laundry: In Unit, Laundry Area, Washer/Dryer Connection
Features
- Bonus Room, Built-in Features, Ceiling Fan(s), Central Vacuum, Dryer, High Ceilings, Microwave, Split Bedrooms, Walk-In Closet(s), Washer
- Furnished: Yes
Interior area
- Total interior livable area: 3,190 sqft
Property
Parking
- Total spaces: 2
- Parking features: Attached, Covered
- Has attached garage: Yes
- Details: Contact manager
Features
- Exterior features: Attached, Bonus Room, Built-in Features, Ceiling Fan(s), Central Vacuum, Covered Patio, Dryer, Garage Faces Front, Heating system: Central, Heating: Electric, High Ceilings, In Ground, Laundry Area, Mature Trees, Microwave, Outdoor Pool, Pets - Yes, Planned Unit Development (PUD), Pool, Sidewalks, Smoke Detector(s), Split Bedrooms, Sprinkler System, Street Lights, Walk-In Closet(s), Washer, Washer/Dryer Connection
- Has private pool: Yes
Details
- Parcel number: L630701000008100
Construction
Type & style
- Home type: SingleFamily
- Property subtype: SingleFamily
Condition
- Year built: 2000
Community & HOA
HOA
- Amenities included: Pool
Location
- Region: Mission
Financial & listing details
- Lease term: 12 Months
Price history
| Date | Event | Price |
|---|---|---|
| 9/17/2025 | Price change | $3,000-6.3%$1/sqft |
Source: Greater McAllen AOR #475594 | ||
| 8/20/2025 | Listed for rent | $3,200$1/sqft |
Source: Greater McAllen AOR #475594 | ||
| 7/12/2025 | Listing removed | $3,200$1/sqft |
Source: Greater McAllen AOR #475594 | ||
| 7/9/2025 | Listed for rent | $3,200$1/sqft |
Source: Greater McAllen AOR #475594 | ||
| 9/4/2020 | Sold | -- |
Source: Agent Provided | ||

