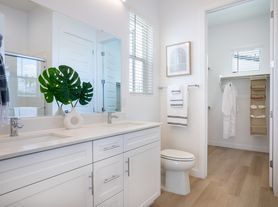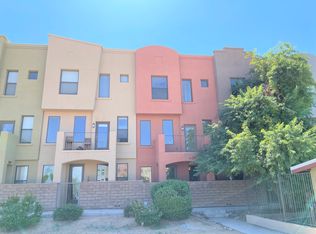$2,275 For Lease-Main House & Casita House in Laveen-Phoenix Area 85041!
For Lease $2,275. 2 separate homes, both can be leased and are on 1 lot, ideal for blended families or in-law quarters. Each home has its own private yard and entrance located in a cul-de-sac in the lovely Laveen-Phoenix-South Mountain area 85041! This home is located off Southern Ave & 35th & was built in 2019!
Please read the entire listing as this is a special home with the main home in front and a separate casita located in the side yard, separated by a block wall fence from the main home. The casita home is leased on a month to month tenancy and if you wish to lease both homes, for additional rent, please let me know.
The main home built in 2019 has 2 Bedrooms, 2 Bathrooms, and it is around 1,459 sq. ft, with an attached 2-car garage, and it is on one level & it has artificial grass in the backyard. The home has all plank flooring, with no carpeting in the home. The main home's kitchen has stainless steel appliances, white cabinets, beautiful quartz countertops, a gas range, 2 fridges, a microwave & dishwasher, tankless hot water tanks and is open to the living room where you exit to the large and beautiful covered patio.
You will enjoy the inside laundry room with a washer and dryer, both in the main home and the casita home & the tankless endless hot water system installed in the main home. Nest thermostat and a Ring Doorbell for your use.
The main house master bath has dual sinks, a walk-in shower, and a toilet. The kitchen has all white cabinets, beautiful quartz countertops, and the home is nicely updated inside. The kitchen is open to the living room and to the large private backyard.
The 2nd home is a casita home attached to the main home but no shared entrances, exits or yard. The Casita home, is around 500-600 sq. ft, & it is located on the left side of the yard. The casita home has its own privately fenced yard. The casita has a separate bedroom, a living room & kitchen, and a bathroom, including its own laundry with washer & dryer with your own washer & dryer.
NOTE
The casita is currently leased on a month-to-month tenancy, and we will be fine with leasing 1 home or both homes to one family or leasing only the main home. The main house is available now! We must give the tenant residing in the casita a 48-hour notice to show and a 30-day notice to vacate if you wish to lease both homes upon application approval & lease signed.
Pets OK with Owner approval. Please, no aggressive breed dogs allowed.
12-month lease only.
Renter's insurance is required.
The application fee is $50 per adult
The deposit is equal to 1 month's rent.
Pet rent and pet fee will apply if applicable; inquire with the Property Manager
Tenants to maintain their own lawn and pay all utilities, which are SW gas, SRP, electricity, and city of Phoenix water, sewer, trash & recycling.
This home is part of an HOA & has a community playground, and cabana picnic area, and lots of greenbelt areas. The Owner pays the HOA dues, not the tenants.
The main home is available now to view with an appointment.
This home is managed by Fort Lowell Realty & Property Management, LLC
**Equal Housing Opportunity**
Contact us to schedule a showing.
House for rent
$2,275/mo
3405 W Alta Vista Rd, Phoenix, AZ 85041
2beds
1,459sqft
Price may not include required fees and charges.
Single family residence
Available now
Cats, dogs OK
Ceiling fan
In unit laundry
Attached garage parking
What's special
Inside laundry roomWhite cabinetsLarge private backyardBeautiful quartz countertopsWalk-in showerGas rangeSeparate bedroom
- 2 days |
- -- |
- -- |
Travel times
Facts & features
Interior
Bedrooms & bathrooms
- Bedrooms: 2
- Bathrooms: 2
- Full bathrooms: 2
Cooling
- Ceiling Fan
Appliances
- Included: Dishwasher, Disposal, Dryer, Microwave, Refrigerator, Washer
- Laundry: In Unit
Features
- Ceiling Fan(s)
- Windows: Window Coverings
Interior area
- Total interior livable area: 1,459 sqft
Property
Parking
- Parking features: Attached
- Has attached garage: Yes
- Details: Contact manager
Features
- Patio & porch: Patio
- Exterior features: Lawn, MotherInLawUnit
- Fencing: Fenced Yard
Details
- Parcel number: 10598459
Construction
Type & style
- Home type: SingleFamily
- Property subtype: Single Family Residence
Community & HOA
Community
- Features: Playground
- Security: Gated Community
Location
- Region: Phoenix
Financial & listing details
- Lease term: Contact For Details
Price history
| Date | Event | Price |
|---|---|---|
| 11/15/2025 | Price change | $2,275-28.9%$2/sqft |
Source: Zillow Rentals | ||
| 11/13/2025 | Listed for rent | $3,200$2/sqft |
Source: Zillow Rentals | ||
| 12/10/2021 | Sold | $442,000+0.9%$303/sqft |
Source: | ||
| 11/18/2021 | Pending sale | $438,000$300/sqft |
Source: | ||
| 11/9/2021 | Listed for sale | $438,000+52.9%$300/sqft |
Source: | ||

