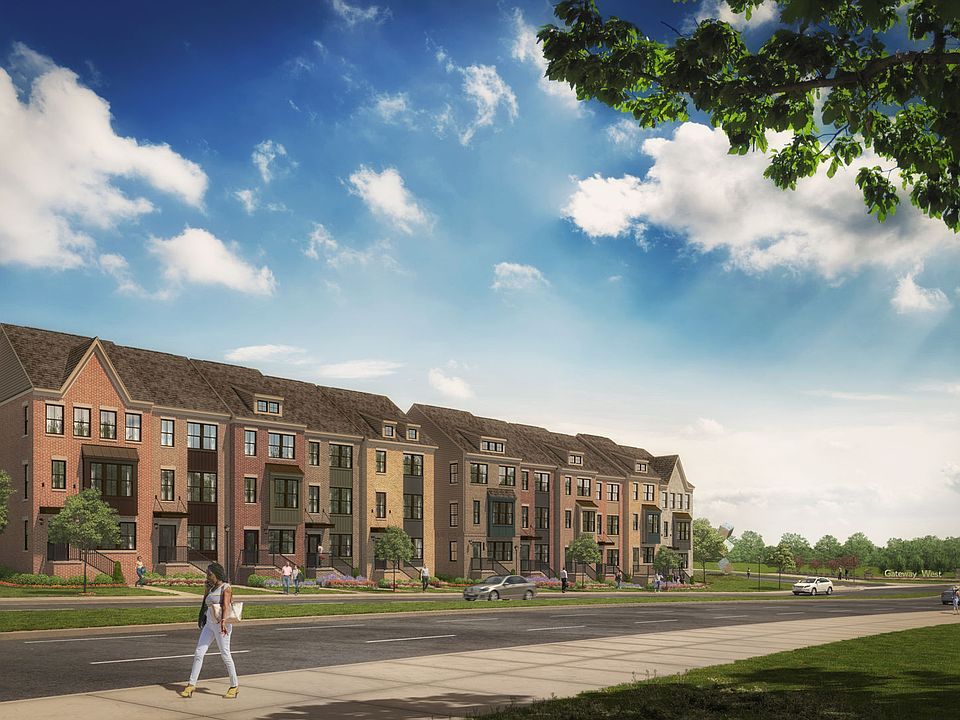Welcome to The Hugo, where style blends seamlessly with everyday comfort. This exceptional home boasts 3 spacious bedrooms, 3 full bathrooms, and 2 half baths, providing ample room to suit your lifestyle. With the added convenience of a one-car garage, The Hugo is designed to meet your needs with both elegance and practicality. Inside, you'll find a meticulously designed interior that exudes elegance in every detail. The main floor showcases an open-concept layout, ideal for effortless entertaining and modern living. At the heart of the home is a chef's dream kitchen, outfitted with state-of-the-art appliances, sleek linen cabinetry, expansive quartz countertops, and ample storage-perfect for everything from casual meals to culinary masterpieces. Step outside onto a private 6' x 12' deck, a serene escape ideal for morning coffee or quiet relaxation. Upstairs, the primary bedroom serves as a tranquil retreat, complete with an ensuite bathroom featuring an upgraded shower in place of a tub. A spacious second bedroom and a beautifully finished hallway bathroom ensure comfort and privacy for family or guests. Photos are of a similar home. Contact the Neighborhood Sales Manager today! Some selected options include: Lower-level flex space with powder room, oak stairs, loft-level bedroom suite
New construction
$479,990
3405 Whippit Way, Hyattsville, MD 20782
3beds
1,643sqft
Townhouse
Built in 2025
-- sqft lot
$479,100 Zestimate®
$292/sqft
$-- HOA
What's special
Sleek linen cabinetryUpgraded showerExpansive quartz countertopsState-of-the-art appliancesTranquil retreatEnsuite bathroomSpacious bedrooms
- 12 days |
- 243 |
- 18 |
Zillow last checked: October 17, 2025 at 01:34pm
Listing updated: October 17, 2025 at 01:34pm
Listed by:
Stanley Martin Homes
Source: Stanley Martin Homes
Travel times
Schedule tour
Select your preferred tour type — either in-person or real-time video tour — then discuss available options with the builder representative you're connected with.
Facts & features
Interior
Bedrooms & bathrooms
- Bedrooms: 3
- Bathrooms: 4
- Full bathrooms: 3
- 1/2 bathrooms: 1
Interior area
- Total interior livable area: 1,643 sqft
Property
Parking
- Total spaces: 1
- Parking features: Garage
- Garage spaces: 1
Details
- Parcel number: NO TAX RECORD
Construction
Type & style
- Home type: Townhouse
- Property subtype: Townhouse
Condition
- New Construction
- New construction: Yes
- Year built: 2025
Details
- Builder name: Stanley Martin Homes
Community & HOA
Community
- Subdivision: Gateway West
Location
- Region: Hyattsville
Financial & listing details
- Price per square foot: $292/sqft
- Date on market: 10/17/2025
About the community
It can be hard to find a new place to live that perfectly combines a low-maintenance lifestyle with convenience and the space you need in a new home. Well, your search is over! Look no further than Gateway West in Hyattsville for your new home. Featuring two distinctive low-maintenance garage townhome designs to choose from, you'll have the option to pick from 3 - 4 bedrooms and expand your living space with an added 4th floor in several of our SMart Select Homes at Gateway West. Outside your doorstep, you'll find an on-site park with playground, woodland conversation space and walker/hiker/bike trails connecting the neighborhood to the surrounding community. A short walk (or drive) away you'll find Northwestern High School as well as shopping and dining conveniences like the Mall at Price George's, Target, Safeway and so much more! Select Gateway West as your next place to call home and enjoy a home with the space you need and the convenience you crave.
Source: Stanley Martin Homes

