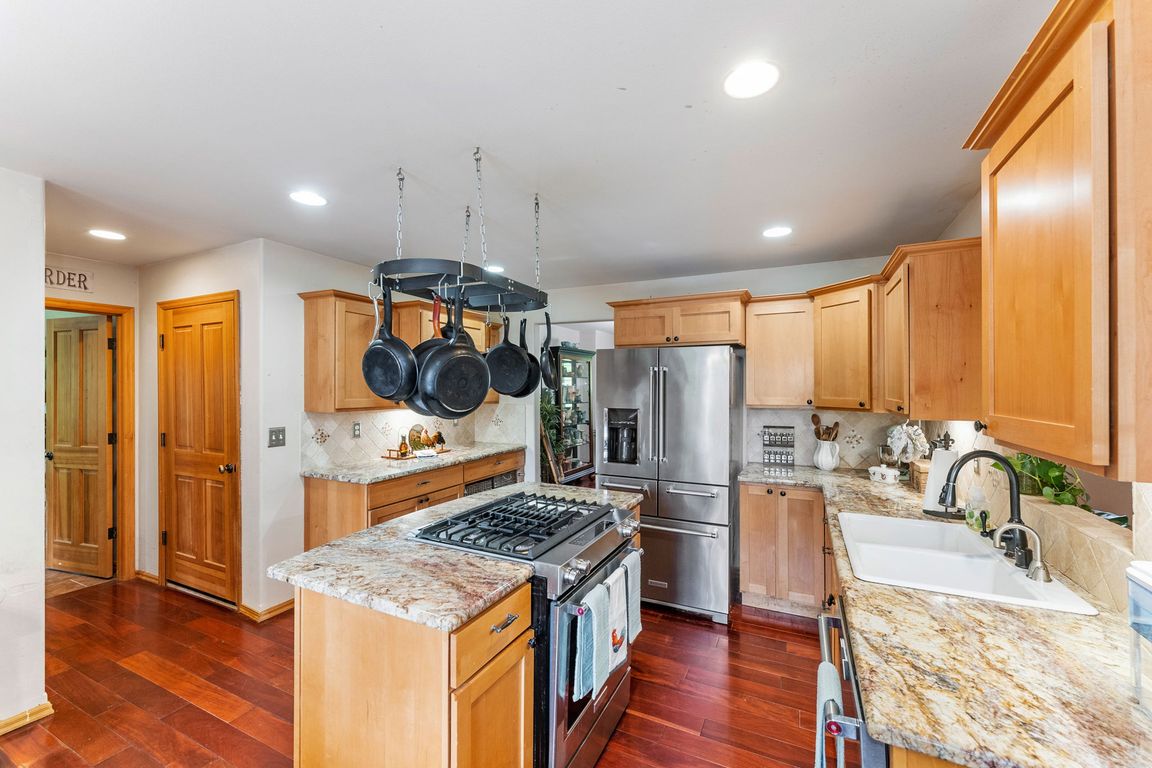
Active
$868,000
4beds
3,976sqft
34059 Bridge View Drive NE, Kingston, WA 98346
4beds
3,976sqft
Single family residence
Built in 2005
0.49 Acres
2 Attached garage spaces
$218 price/sqft
$100 annually HOA fee
What's special
Cliffside beach enclaveRoomy mini-mansionOversized deckWell-designed three-level layoutLarge walk-in closetTwo primary suitesFully fenced backyard
Discover serene living in this stunning cliffside beach enclave with peek-a-boo views of the Olympics and Hood Canal. This roomy mini-mansion features five generous bedrooms, offering the charm of living among the trees. Enjoy both privacy and convenience to town with a well-designed three-level layout. Two primary suites each include five-piece ...
- 112 days |
- 837 |
- 18 |
Source: NWMLS,MLS#: 2392634
Travel times
Kitchen
Living Room
Dining Room
Zillow last checked: 7 hours ago
Listing updated: September 09, 2025 at 12:58pm
Listed by:
Rebecca Robideau,
RE/MAX Evergreen
Source: NWMLS,MLS#: 2392634
Facts & features
Interior
Bedrooms & bathrooms
- Bedrooms: 4
- Bathrooms: 4
- Full bathrooms: 3
- 1/2 bathrooms: 1
- Main level bathrooms: 1
Bathroom full
- Level: Lower
Other
- Level: Main
Other
- Level: Lower
Den office
- Level: Main
Dining room
- Level: Main
Entry hall
- Level: Main
Family room
- Level: Main
Kitchen with eating space
- Level: Main
Living room
- Level: Main
Heating
- Fireplace, Forced Air, Electric, Propane
Cooling
- None
Appliances
- Included: Dishwasher(s), Dryer(s), Refrigerator(s), Washer(s), Water Heater: Propane, Water Heater Location: Garage
Features
- Bath Off Primary, Dining Room, High Tech Cabling, Walk-In Pantry
- Flooring: Ceramic Tile, Hardwood, Carpet
- Doors: French Doors
- Basement: Daylight,Finished
- Number of fireplaces: 1
- Fireplace features: See Remarks, Main Level: 1, Fireplace
Interior area
- Total structure area: 3,976
- Total interior livable area: 3,976 sqft
Property
Parking
- Total spaces: 2
- Parking features: Driveway, Attached Garage
- Attached garage spaces: 2
Features
- Levels: Two
- Stories: 2
- Entry location: Main
- Patio & porch: Bath Off Primary, Dining Room, Fireplace, French Doors, High Tech Cabling, Jetted Tub, Vaulted Ceiling(s), Walk-In Closet(s), Walk-In Pantry, Water Heater
- Spa features: Bath
- Has view: Yes
- View description: Canal, Mountain(s), Partial
- Has water view: Yes
- Water view: Canal
Lot
- Size: 0.49 Acres
- Dimensions: 88' x 239' x 88' x 240'
- Features: Paved, Secluded, Cable TV, Deck, Fenced-Partially, Green House, High Speed Internet, Outbuildings, Propane
- Topography: Partial Slope
- Residential vegetation: Fruit Trees
Details
- Parcel number: 42530000020004
- Zoning: RR
- Zoning description: Jurisdiction: County
- Special conditions: Standard
Construction
Type & style
- Home type: SingleFamily
- Architectural style: Northwest Contemporary
- Property subtype: Single Family Residence
Materials
- Cement Planked, Cement Plank
- Foundation: Poured Concrete
- Roof: Composition
Condition
- Good
- Year built: 2005
- Major remodel year: 2005
Details
- Builder name: Jagger Homes
Utilities & green energy
- Electric: Company: PSE
- Sewer: Septic Tank, Company: Septic
- Water: Community, Company: KPUD
Community & HOA
Community
- Features: Boat Launch, CCRs, Clubhouse, Park, Trail(s)
- Subdivision: Eglon
HOA
- HOA fee: $100 annually
- HOA phone: 425-256-1150
Location
- Region: Kingston
Financial & listing details
- Price per square foot: $218/sqft
- Tax assessed value: $1,020,770
- Annual tax amount: $6,818
- Date on market: 6/14/2024
- Listing terms: Cash Out,Conventional,FHA,VA Loan
- Inclusions: Dishwasher(s), Dryer(s), Refrigerator(s), Washer(s)
- Cumulative days on market: 480 days