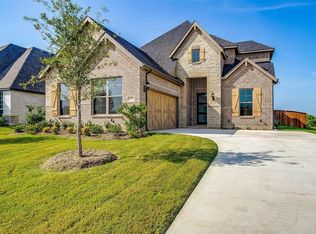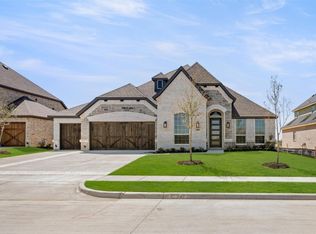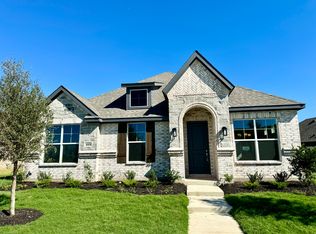Sold on 09/30/24
Price Unknown
3406 Arbor Grove Trl, Midlothian, TX 76065
4beds
3,136sqft
Single Family Residence
Built in 2022
8,712 Square Feet Lot
$538,600 Zestimate®
$--/sqft
$3,481 Estimated rent
Home value
$538,600
$490,000 - $587,000
$3,481/mo
Zestimate® history
Loading...
Owner options
Explore your selling options
What's special
MLS# 20498906 - Built by Landsea Homes - Ready Now! ~ This spacious home offers a classic floor plan for easy daily living. The private study at the front has French doors and plush carpet, perfect for reading, crafting, or working from home. The formal dining room is connected to the open-concept kitchen by a butler's pantry and large walk-in pantry. The kitchen features ample storage, stainless steel appliances, and a large central island with granite countertops. The breakfast nook has a sunny window seat and direct access to the rear covered patio. The family room has wood floors, a wall of windows, and a stunning natural stone fireplace. The master bedroom has an adjoined bathroom with a walk-in shower, garden tub, dual vanities, linen closet, and walk-in closet. There is also a powder room, utility room, and two-car garage on the lower level. Upstairs, there are three bedrooms, two full bathrooms, and a large game room!!
Zillow last checked: 8 hours ago
Listing updated: September 30, 2024 at 01:46pm
Listed by:
Ben Caballero 0096651,
HomesUSA.com 888-872-6006,
Ben Caballero 888-872-6006
Bought with:
Robert Miller
OnDemand Realty
Source: NTREIS,MLS#: 20498906
Facts & features
Interior
Bedrooms & bathrooms
- Bedrooms: 4
- Bathrooms: 4
- Full bathrooms: 3
- 1/2 bathrooms: 1
Primary bedroom
- Features: Dual Sinks, Double Vanity, Linen Closet, Separate Shower, Walk-In Closet(s)
- Level: First
- Dimensions: 13 x 18
Bedroom
- Level: Second
- Dimensions: 10 x 14
Bedroom
- Level: Second
- Dimensions: 12 x 12
Bedroom
- Level: Second
- Dimensions: 12 x 11
Breakfast room nook
- Features: Kitchen Island
- Level: First
- Dimensions: 11 x 9
Dining room
- Level: First
- Dimensions: 11 x 14
Game room
- Level: Second
- Dimensions: 16 x 20
Kitchen
- Features: Butler's Pantry, Pantry, Stone Counters, Walk-In Pantry
- Level: First
- Dimensions: 11 x 14
Living room
- Level: First
- Dimensions: 15 x 21
Office
- Level: First
- Dimensions: 10 x 11
Utility room
- Features: Utility Room
- Level: First
- Dimensions: 6 x 10
Heating
- Central, Zoned
Cooling
- Central Air, Electric, Zoned
Appliances
- Included: Dishwasher, Electric Oven, Gas Cooktop, Disposal, Microwave, Vented Exhaust Fan
Features
- Decorative/Designer Lighting Fixtures, High Speed Internet, Cable TV, Vaulted Ceiling(s)
- Flooring: Carpet, Stone, Tile
- Has basement: No
- Number of fireplaces: 1
- Fireplace features: Gas Starter, Living Room, Masonry, Wood Burning
Interior area
- Total interior livable area: 3,136 sqft
Property
Parking
- Total spaces: 2
- Parking features: Garage Faces Rear
- Attached garage spaces: 2
Features
- Levels: Two
- Stories: 2
- Patio & porch: Covered
- Pool features: None
- Fencing: Back Yard,Wood
Lot
- Size: 8,712 sqft
- Features: Subdivision
Details
- Parcel number: 3406 Arbor Grove Trail
Construction
Type & style
- Home type: SingleFamily
- Architectural style: Traditional,Detached
- Property subtype: Single Family Residence
Materials
- Brick, Fiber Cement, Rock, Stone
- Foundation: Slab
- Roof: Composition
Condition
- Year built: 2022
Utilities & green energy
- Sewer: Public Sewer
- Water: Public
- Utilities for property: Sewer Available, Water Available, Cable Available
Green energy
- Energy efficient items: Appliances, Construction, Doors, HVAC, Insulation, Rain/Freeze Sensors, Thermostat
- Water conservation: Low-Flow Fixtures
Community & neighborhood
Security
- Security features: Security System Owned, Security System, Carbon Monoxide Detector(s), Smoke Detector(s)
Location
- Region: Midlothian
- Subdivision: Redden Farms
HOA & financial
HOA
- Has HOA: Yes
- HOA fee: $750 annually
- Services included: All Facilities, Association Management
- Association name: Neighborhood Management INC
- Association phone: 972-359-1548
Price history
| Date | Event | Price |
|---|---|---|
| 9/30/2024 | Sold | -- |
Source: NTREIS #20498906 | ||
| 9/4/2024 | Pending sale | $549,999$175/sqft |
Source: NTREIS #20498906 | ||
| 7/12/2024 | Price change | $549,999-2.7%$175/sqft |
Source: NTREIS #20498906 | ||
| 6/24/2024 | Price change | $564,999-2.5%$180/sqft |
Source: NTREIS #20498906 | ||
| 5/13/2024 | Price change | $579,398-1.5%$185/sqft |
Source: NTREIS #20498906 | ||
Public tax history
| Year | Property taxes | Tax assessment |
|---|---|---|
| 2025 | -- | $480,674 +101.9% |
| 2024 | $6,845 | $238,109 |
Find assessor info on the county website
Neighborhood: 76065
Nearby schools
GreatSchools rating
- 8/10T E Baxter Elementary SchoolGrades: PK-5Distance: 1 mi
- 8/10Walnut Grove Middle SchoolGrades: 6-8Distance: 1 mi
- 8/10Midlothian Heritage High SchoolGrades: 9-12Distance: 0.5 mi
Schools provided by the listing agent
- Elementary: Longbranch
- Middle: Walnut Grove
- High: Heritage
- District: Midlothian ISD
Source: NTREIS. This data may not be complete. We recommend contacting the local school district to confirm school assignments for this home.
Get a cash offer in 3 minutes
Find out how much your home could sell for in as little as 3 minutes with a no-obligation cash offer.
Estimated market value
$538,600
Get a cash offer in 3 minutes
Find out how much your home could sell for in as little as 3 minutes with a no-obligation cash offer.
Estimated market value
$538,600


