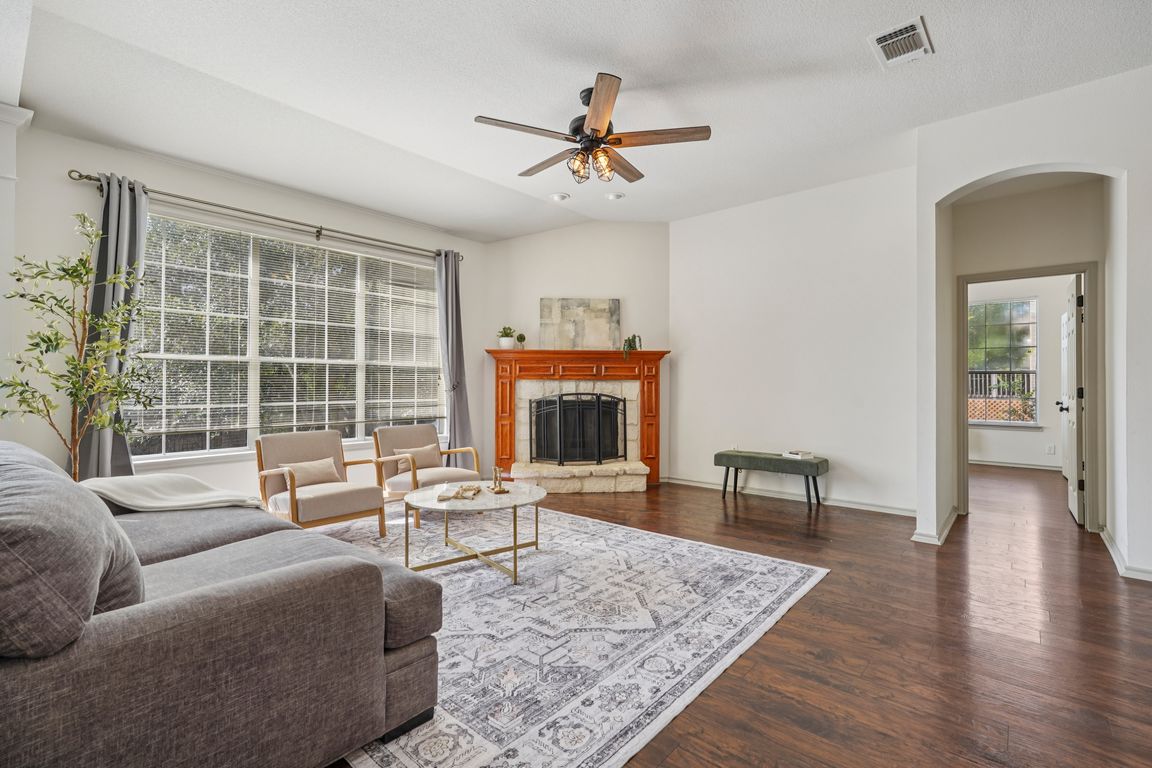
For sale
$436,900
3beds
2,489sqft
3406 Blackstone Run, San Antonio, TX 78259
3beds
2,489sqft
Single family residence
Built in 2001
0.26 Acres
2 Attached garage spaces
$176 price/sqft
$325 quarterly HOA fee
What's special
Cozy corner fireplaceExtended patioSolid surface countertopsTwo dining areasLarge walk-in closetDual vanitiesWalk-in pantry
Welcome to this beautifully maintained single-story home located in the highly sought-after gated community of the Terraces at Encino Park. Perfectly positioned on a spacious 1/4-acre lot between Encino Park Elementary and Tejeda Middle School, this home offers over 2,400 square feet of comfortable, flexible living space. Inside, you'll find three ...
- 38 days
- on Zillow |
- 976 |
- 34 |
Source: LERA MLS,MLS#: 1886690
Travel times
Living Room
Kitchen
Primary Bedroom
Zillow last checked: 7 hours ago
Listing updated: August 27, 2025 at 06:28pm
Listed by:
Petrina Cannon TREC #613343 (210) 446-6460,
Epique Realty LLC
Source: LERA MLS,MLS#: 1886690
Facts & features
Interior
Bedrooms & bathrooms
- Bedrooms: 3
- Bathrooms: 2
- Full bathrooms: 2
Primary bedroom
- Features: Split, Walk-In Closet(s), Ceiling Fan(s), Full Bath
- Area: 238
- Dimensions: 17 x 14
Bedroom 2
- Area: 169
- Dimensions: 13 x 13
Bedroom 3
- Area: 154
- Dimensions: 14 x 11
Primary bathroom
- Features: Tub/Shower Separate, Double Vanity, Soaking Tub
- Area: 132
- Dimensions: 12 x 11
Dining room
- Area: 130
- Dimensions: 13 x 10
Kitchen
- Area: 182
- Dimensions: 14 x 13
Living room
- Area: 238
- Dimensions: 17 x 14
Office
- Area: 143
- Dimensions: 13 x 11
Heating
- Central, Electric
Cooling
- Ceiling Fan(s), Central Air
Appliances
- Included: Washer, Dryer, Cooktop, Built-In Oven, Microwave, Refrigerator, Disposal, Dishwasher, Water Softener Owned
- Laundry: Laundry Room, Washer Hookup, Dryer Connection
Features
- One Living Area, Separate Dining Room, Eat-in Kitchen, Two Eating Areas, Kitchen Island, Pantry, Study/Library, Utility Room Inside, 1st Floor Lvl/No Steps, High Ceilings, Open Floorplan, High Speed Internet, Walk-In Closet(s), Ceiling Fan(s), Chandelier, Solid Counter Tops, Programmable Thermostat
- Flooring: Ceramic Tile, Laminate
- Windows: Double Pane Windows, Window Coverings
- Has basement: No
- Number of fireplaces: 1
- Fireplace features: One, Living Room, Wood Burning
Interior area
- Total structure area: 2,489
- Total interior livable area: 2,489 sqft
Property
Parking
- Total spaces: 2
- Parking features: Two Car Garage, Attached, Oversized, Garage Door Opener
- Attached garage spaces: 2
Accessibility
- Accessibility features: No Carpet, Full Bath/Bed on 1st Flr
Features
- Levels: One
- Stories: 1
- Patio & porch: Patio
- Pool features: None, Community
- Fencing: Privacy
Lot
- Size: 0.26 Acres
- Features: 1/4 - 1/2 Acre, Curbs, Sidewalks, Streetlights
- Residential vegetation: Mature Trees
Details
- Additional structures: Shed(s)
- Parcel number: 182150010540
Construction
Type & style
- Home type: SingleFamily
- Property subtype: Single Family Residence
Materials
- Brick, 3 Sides Masonry
- Foundation: Slab
- Roof: Composition
Condition
- Pre-Owned
- New construction: No
- Year built: 2001
Details
- Builder name: Centex
Utilities & green energy
- Water: Water System
- Utilities for property: Cable Available, City Garbage service
Green energy
- Indoor air quality: Integrated Pest Management
Community & HOA
Community
- Features: Playground, Sports Court, Basketball Court
- Security: Smoke Detector(s), Security System Owned, Controlled Access
- Subdivision: Encino Park
HOA
- Has HOA: Yes
- HOA fee: $325 quarterly
- HOA name: TERRACES AT ENCINO PARK OWNERS ASSOCIATION
Location
- Region: San Antonio
Financial & listing details
- Price per square foot: $176/sqft
- Tax assessed value: $452,000
- Annual tax amount: $10,330
- Price range: $436.9K - $436.9K
- Date on market: 7/24/2025
- Listing terms: Conventional,FHA,VA Loan,Cash
- Road surface type: Paved