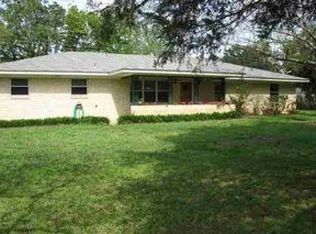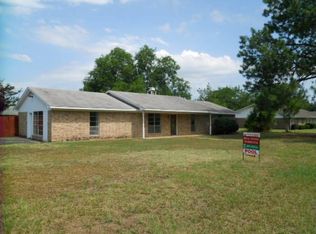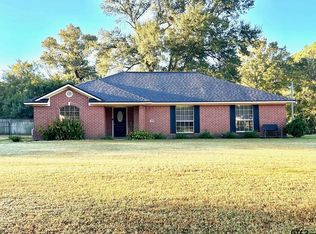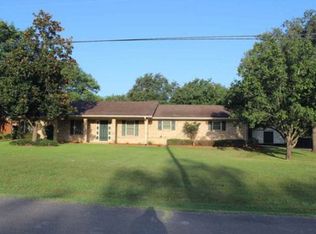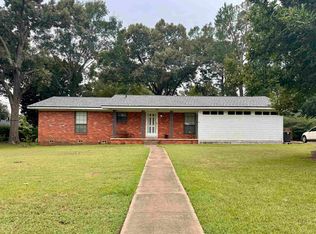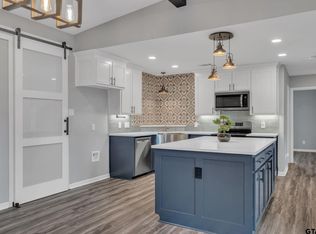Come on and step into this updated family home! Kitchen has all new cabinets, backsplash, granite countertops, fixtures and new SS appliances. Baths are beautifully updated with tiled showers and tubs, granite tops, cabinets, plumbing & light fixtures; Full wall of cabinets in the dining area; New Recessed lighting, interior and exterior doors throughout the home. Crown molding a plus. New interior & exterior paint. There are 2 den areas or a fourth bedroom. Double garage has door opener with an option to heat and cool; The 24' X 30' shop has two 10' doors for easy access for all your storage needs and plenty of electrical outlets. New energy efficient windows, vinyl eaves and gutters. The covered patio with ceiling fan will bring joy and comfort while watching your children play in the fenced, shaded backyard.
For sale
$327,900
3406 County Line Rd, Kilgore, TX 75662
3beds
1,929sqft
Est.:
Single Family Residence
Built in 1973
0.43 Acres Lot
$321,700 Zestimate®
$170/sqft
$-- HOA
What's special
New recessed lightingGranite topsNew cabinetsGranite countertopsCovered patioPlumbing and light fixturesFenced shaded backyard
- 207 days |
- 185 |
- 7 |
Zillow last checked: 8 hours ago
Listing updated: November 03, 2025 at 12:25pm
Listed by:
Rob Smallwood 903-985-3221,
Smallwood Appraisals and Properties
Source: LGVBOARD,MLS#: 20254909
Tour with a local agent
Facts & features
Interior
Bedrooms & bathrooms
- Bedrooms: 3
- Bathrooms: 2
- Full bathrooms: 2
Rooms
- Room types: Living Room, Den
Bathroom
- Features: Shower/Tub
Heating
- Central Gas
Cooling
- Central Electric
Appliances
- Included: Gas Range/Oven, Free-Standing Range, Microwave, Dishwasher, Disposal, Gas Water Heater
- Laundry: In Garage
Features
- High Speed Internet
- Windows: Double Pane Windows
- Has fireplace: No
- Fireplace features: None
Interior area
- Total interior livable area: 1,929 sqft
Property
Parking
- Total spaces: 2
- Parking features: Garage, Garage Faces Side, Garage Door Opener, Parking Pad, Paved
- Garage spaces: 2
- Has uncovered spaces: Yes
Features
- Levels: One
- Stories: 1
- Patio & porch: Covered
- Pool features: None
- Fencing: Wood,Metal Fence
Lot
- Size: 0.43 Acres
- Dimensions: 110 X 169
- Features: Landscaped, Native Grass
- Topography: Level
Details
- Additional structures: Workshop
- Parcel number: 8015
Construction
Type & style
- Home type: SingleFamily
- Architectural style: Ranch
- Property subtype: Single Family Residence
Materials
- Alum/Vinyl Siding, Brick Veneer
- Foundation: Slab
- Roof: Composition
Condition
- Year built: 1973
Utilities & green energy
- Gas: Natural Gas
- Sewer: Public Sewer
- Water: Public Water, Kilgore
- Utilities for property: Electricity Available, Cable Available, Natural Gas Available
Community & HOA
Community
- Subdivision: Mercerview
Location
- Region: Kilgore
Financial & listing details
- Price per square foot: $170/sqft
- Tax assessed value: $118,280
- Annual tax amount: $5,810
- Price range: $327.9K - $327.9K
- Date on market: 7/15/2025
- Listing terms: Cash,FHA,Conventional,VA Loan,USDA Loan
- Exclusions: None
- Road surface type: Asphalt
Estimated market value
$321,700
$306,000 - $338,000
$1,899/mo
Price history
Price history
| Date | Event | Price |
|---|---|---|
| 11/3/2025 | Price change | $327,900-3%$170/sqft |
Source: | ||
| 7/15/2025 | Listed for sale | $338,000+133.1%$175/sqft |
Source: | ||
| 4/13/2023 | Sold | -- |
Source: Public Record Report a problem | ||
| 3/26/2013 | Listing removed | $145,000$75/sqft |
Source: Coldwell Banker Lenhart Properties Inc. #142773 Report a problem | ||
| 8/19/2012 | Price change | $145,000-6.4%$75/sqft |
Source: Mobbs Real Estate Group #140626 Report a problem | ||
Public tax history
Public tax history
| Year | Property taxes | Tax assessment |
|---|---|---|
| 2024 | $2,954 | $118,280 -29.6% |
| 2023 | -- | $168,090 +9.9% |
| 2022 | -- | $152,980 +15.2% |
Find assessor info on the county website
BuyAbility℠ payment
Est. payment
$1,950/mo
Principal & interest
$1562
Property taxes
$273
Home insurance
$115
Climate risks
Neighborhood: 75662
Nearby schools
GreatSchools rating
- 4/10Kilgore Intermediate SchoolGrades: 4-5Distance: 1.2 mi
- 5/10Kilgore Middle SchoolGrades: 6-8Distance: 1.5 mi
- 4/10Kilgore High SchoolGrades: 9-12Distance: 2.5 mi
Schools provided by the listing agent
- District: Kilgore
Source: LGVBOARD. This data may not be complete. We recommend contacting the local school district to confirm school assignments for this home.
- Loading
- Loading
