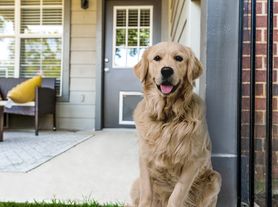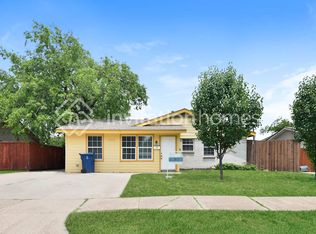Welcome to 3406 Ivanhoe Lane a spacious corner-lot home offering over 2,200 sq ft of flexible living space within Richardson ISD. Step inside to a bright, open layout with soaring vaulted ceilings, neutral tones, and updated wood-look floors. The large living area centers around a brick fireplace and flows easily into the dining space and kitchen, creating an ideal setup for gatherings or quiet evenings in. The kitchen features granite countertops, stainless-steel appliances, abundant cabinetry, and a wide breakfast bar overlooking a second living or family area filled with natural light.
The oversized primary suite provides ample room for a sitting area or office nook, complete with a walk-in closet and private bath. Two additional bedrooms share a well-appointed hall bath. Outside, enjoy a covered patio and generous fenced yard with mature trees perfect for pets, play, or weekend relaxation. Conveniently located near parks, shopping, and major thoroughfares including 75 and PGBT. A clean, move-in-ready lease opportunity in a well-established Garland neighborhood.
Tenant to pay all utilities. Tenant to maintain lawn at tenants expense. Landlord to pay no connection fees or any utilities. Non refundable pet fee of $500 per pet. Call to inquire about pet restrictions. 2 pets max under 50 lbs each. Landlord to consider 2 year lease at this time. 12 month lease will not be accepted. Call for details
House for rent
$2,000/mo
3406 Ivanhoe Ln, Garland, TX 75044
3beds
2,223sqft
Price may not include required fees and charges.
Single family residence
Available now
Small dogs OK
Central air
Hookups laundry
Attached garage parking
Forced air
What's special
Brick fireplaceStainless-steel appliancesUpdated wood-look floorsGenerous fenced yardCorner-lot homeGranite countertopsCovered patio
- 7 days |
- -- |
- -- |
Travel times
Looking to buy when your lease ends?
Consider a first-time homebuyer savings account designed to grow your down payment with up to a 6% match & a competitive APY.
Facts & features
Interior
Bedrooms & bathrooms
- Bedrooms: 3
- Bathrooms: 2
- Full bathrooms: 2
Heating
- Forced Air
Cooling
- Central Air
Appliances
- Included: Dishwasher, Microwave, Oven, WD Hookup
- Laundry: Hookups
Features
- WD Hookup, Walk In Closet
- Flooring: Carpet, Tile
Interior area
- Total interior livable area: 2,223 sqft
Property
Parking
- Parking features: Attached
- Has attached garage: Yes
- Details: Contact manager
Features
- Exterior features: Heating system: Forced Air, Walk In Closet
Details
- Parcel number: 26072500050010000
Construction
Type & style
- Home type: SingleFamily
- Property subtype: Single Family Residence
Community & HOA
Location
- Region: Garland
Financial & listing details
- Lease term: 1 Year
Price history
| Date | Event | Price |
|---|---|---|
| 10/25/2025 | Listed for rent | $2,000$1/sqft |
Source: Zillow Rentals | ||
| 1/23/2015 | Sold | -- |
Source: Agent Provided | ||
| 1/16/2015 | Listed for sale | $89,900$40/sqft |
Source: Century 21 Millennium Group #13078592 | ||

