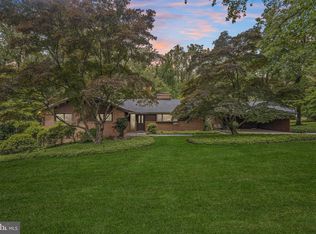Sold for $718,000
$718,000
3406 Keyser Rd, Baltimore, MD 21208
4beds
3,482sqft
Single Family Residence
Built in 1969
1.18 Acres Lot
$730,200 Zestimate®
$206/sqft
$4,018 Estimated rent
Home value
$730,200
$664,000 - $803,000
$4,018/mo
Zestimate® history
Loading...
Owner options
Explore your selling options
What's special
Welcome to 3406 Keyser Road in classic Pikesville, Maryland. This custom contemporary home was designed and built in 1969 by Howard Rodman, and has remained in the same family since. Bring your dreams, your imagination, and your contractor and be ready to honor the history of this home while investing in her future. Boasting over an acre of mature landscaping, this home offers unlimited potential. Upon entering, you'll be greeted by a living room space with modern lines, exposed beam ceilings, and a grand fireplace. The natural light and open floorplan add to the feeling of home. The kitchen is large enough to suit any home chef, boasting double ovens, a second fireplace and a stovetop perfect for creating gourmet meals. The kitchen is next to a spacious dining room, and features a breakfast nook and attached family gathering area. Retreat to the comfort of the primary bedroom, which features an ensuite bathroom for added convenience. The bathroom offers a luxurious walk-in shower and double vanity, providing a spa-like experience. Three more bedrooms and two and a half more baths complete the interior of the home. The upper floor was her studio and his office and would fit in perfectly with today’s lifestyle. Step outside onto the rear patio, or the second side patio to enjoy the fresh air and sunshine. This home is an idyllic sanctuary, perfect for creating lasting memories for it’s next owner. Don't miss out on the opportunity to make 3406 Keyser Road your dream home.
Zillow last checked: 8 hours ago
Listing updated: December 09, 2024 at 02:56am
Listed by:
William Zahler 301-663-8383,
Sunshine Management Corp.
Bought with:
Marni Sacks, 593421
Northrop Realty
Source: Bright MLS,MLS#: MDBC2112312
Facts & features
Interior
Bedrooms & bathrooms
- Bedrooms: 4
- Bathrooms: 4
- Full bathrooms: 3
- 1/2 bathrooms: 1
- Main level bathrooms: 3
- Main level bedrooms: 2
Basement
- Area: 2120
Heating
- Heat Pump, Electric
Cooling
- Heat Pump, Electric
Appliances
- Included: Electric Water Heater
- Laundry: Main Level
Features
- Dry Wall
- Flooring: Carpet, Hardwood
- Basement: Partial
- Number of fireplaces: 1
Interior area
- Total structure area: 4,702
- Total interior livable area: 3,482 sqft
- Finished area above ground: 2,582
- Finished area below ground: 900
Property
Parking
- Total spaces: 4
- Parking features: Garage Faces Side, Asphalt, Attached, Driveway
- Attached garage spaces: 2
- Uncovered spaces: 2
Accessibility
- Accessibility features: None
Features
- Levels: One and One Half
- Stories: 1
- Exterior features: Lighting, Flood Lights, Rain Gutters
- Pool features: None
Lot
- Size: 1.18 Acres
- Dimensions: 2.00 x
Details
- Additional structures: Above Grade, Below Grade
- Parcel number: 04030323019840
- Zoning: DR 1
- Zoning description: Density Residential; 1 Unit/Acre
- Special conditions: Standard
Construction
Type & style
- Home type: SingleFamily
- Architectural style: Contemporary
- Property subtype: Single Family Residence
Materials
- Frame
- Foundation: Block
- Roof: Asphalt
Condition
- New construction: No
- Year built: 1969
Utilities & green energy
- Electric: 200+ Amp Service
- Sewer: Public Sewer
- Water: Public
Community & neighborhood
Security
- Security features: Electric Alarm
Location
- Region: Baltimore
- Subdivision: Pikesville
Other
Other facts
- Listing agreement: Exclusive Agency
- Ownership: Fee Simple
Price history
| Date | Event | Price |
|---|---|---|
| 11/22/2024 | Sold | $718,000+20.7%$206/sqft |
Source: | ||
| 11/14/2024 | Pending sale | $595,000$171/sqft |
Source: | ||
Public tax history
| Year | Property taxes | Tax assessment |
|---|---|---|
| 2025 | $7,319 +18.4% | $157,600 -69.1% |
| 2024 | $6,179 +6.7% | $509,800 +6.7% |
| 2023 | $5,792 +7.2% | $477,900 +7.2% |
Find assessor info on the county website
Neighborhood: 21208
Nearby schools
GreatSchools rating
- 10/10Fort Garrison Elementary SchoolGrades: PK-5Distance: 0.3 mi
- 3/10Pikesville Middle SchoolGrades: 6-8Distance: 1.9 mi
- 5/10Pikesville High SchoolGrades: 9-12Distance: 1.9 mi
Schools provided by the listing agent
- Elementary: Fort Garrison
- Middle: Pikesville
- High: Pikesville
- District: Baltimore County Public Schools
Source: Bright MLS. This data may not be complete. We recommend contacting the local school district to confirm school assignments for this home.
Get a cash offer in 3 minutes
Find out how much your home could sell for in as little as 3 minutes with a no-obligation cash offer.
Estimated market value$730,200
Get a cash offer in 3 minutes
Find out how much your home could sell for in as little as 3 minutes with a no-obligation cash offer.
Estimated market value
$730,200
