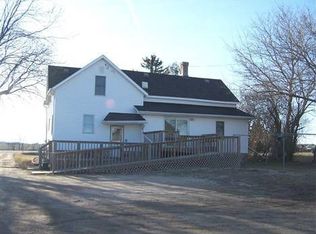Sold
$331,900
3406 N Cth W, Reedsville, WI 54230
5beds
4,412sqft
Single Family Residence
Built in 1900
1 Acres Lot
$347,600 Zestimate®
$75/sqft
$-- Estimated rent
Home value
$347,600
$264,000 - $455,000
Not available
Zestimate® history
Loading...
Owner options
Explore your selling options
What's special
Enjoy peaceful country living just minutes from Appleton on this beautifully updated rural property set on a full 1-acre lot. Inside, the open-concept layout features a fully renovated kitchen with stainless steel appliances, custom cabinetry, and a large dining area perfect for gatherings. The home offers 5 spacious bedrooms, 4 full bathrooms, two separate living areas, and a second-level kitchen, providing excellent potential for multi-generational living or easy duplex conversion. Outside, you’ll find a large shed/detached garage—ideal for a workshop, storage, or hobbies—and a huge yard for gardening, recreation, entertaining, or simply relaxing. Move-in ready with endless possibilities! Please provide 24 hours for binding acceptance on offers.
Zillow last checked: 8 hours ago
Listing updated: June 19, 2025 at 03:15am
Listed by:
Jared Stupsky 920-216-5829,
Real Broker LLC
Bought with:
Debra Antoine
Make A Move Realty, LLC
Source: RANW,MLS#: 50307077
Facts & features
Interior
Bedrooms & bathrooms
- Bedrooms: 5
- Bathrooms: 4
- Full bathrooms: 4
Bedroom 1
- Level: Main
- Dimensions: 12x14
Bedroom 2
- Level: Upper
- Dimensions: 11x14
Bedroom 3
- Level: Upper
- Dimensions: 10x14
Bedroom 4
- Level: Upper
- Dimensions: 9x9
Bedroom 5
- Level: Upper
- Dimensions: 10x9
Family room
- Level: Upper
- Dimensions: 24x21
Formal dining room
- Level: Main
- Dimensions: 11x23
Kitchen
- Level: Main
- Dimensions: 13x10
Living room
- Level: Main
- Dimensions: 25x24
Other
- Description: Rec Room
- Level: Main
- Dimensions: 15x9
Other
- Description: Laundry
- Level: Main
- Dimensions: 8x8
Other
- Description: Bonus Room
- Level: Upper
- Dimensions: 17x12
Other
- Description: Other - See Remarks
- Level: Upper
- Dimensions: 13x12
Heating
- Forced Air
Cooling
- Forced Air, Central Air
Appliances
- Included: Dishwasher, Dryer, Range, Refrigerator, Washer
Features
- Second Kitchen, At Least 1 Bathtub, Breakfast Bar, Cable Available, Walk-In Closet(s), Walk-in Shower, Formal Dining
- Flooring: Wood/Simulated Wood Fl
- Basement: Partial,Sump Pump
- Number of fireplaces: 3
- Fireplace features: Three, Elect Built In-Not Frplc, Wood Burning
Interior area
- Total interior livable area: 4,412 sqft
- Finished area above ground: 4,412
- Finished area below ground: 0
Property
Parking
- Total spaces: 2
- Parking features: Attached, Garage Door Opener
- Attached garage spaces: 2
Features
- Patio & porch: Patio
- Has spa: Yes
- Spa features: Bath
Lot
- Size: 1 Acres
- Features: Corner Lot
Details
- Parcel number: 015003016002.00
- Zoning: Residential
- Special conditions: Arms Length
Construction
Type & style
- Home type: SingleFamily
- Architectural style: Farmhouse
- Property subtype: Single Family Residence
Materials
- Vinyl Siding
- Foundation: Stone
Condition
- New construction: No
- Year built: 1900
Utilities & green energy
- Sewer: Conventional Septic
- Water: Well
Community & neighborhood
Location
- Region: Reedsville
Price history
| Date | Event | Price |
|---|---|---|
| 6/17/2025 | Pending sale | $349,900+5.4%$79/sqft |
Source: RANW #50307077 Report a problem | ||
| 6/9/2025 | Sold | $331,900-5.1%$75/sqft |
Source: RANW #50307077 Report a problem | ||
| 5/1/2025 | Contingent | $349,900$79/sqft |
Source: | ||
| 4/28/2025 | Listed for sale | $349,900$79/sqft |
Source: RANW #50307077 Report a problem | ||
Public tax history
Tax history is unavailable.
Neighborhood: 54230
Nearby schools
GreatSchools rating
- 3/10Reedsville Elementary SchoolGrades: PK-6Distance: 0.6 mi
- 2/10Reedsville High SchoolGrades: 7-12Distance: 0.6 mi
Get pre-qualified for a loan
At Zillow Home Loans, we can pre-qualify you in as little as 5 minutes with no impact to your credit score.An equal housing lender. NMLS #10287.
